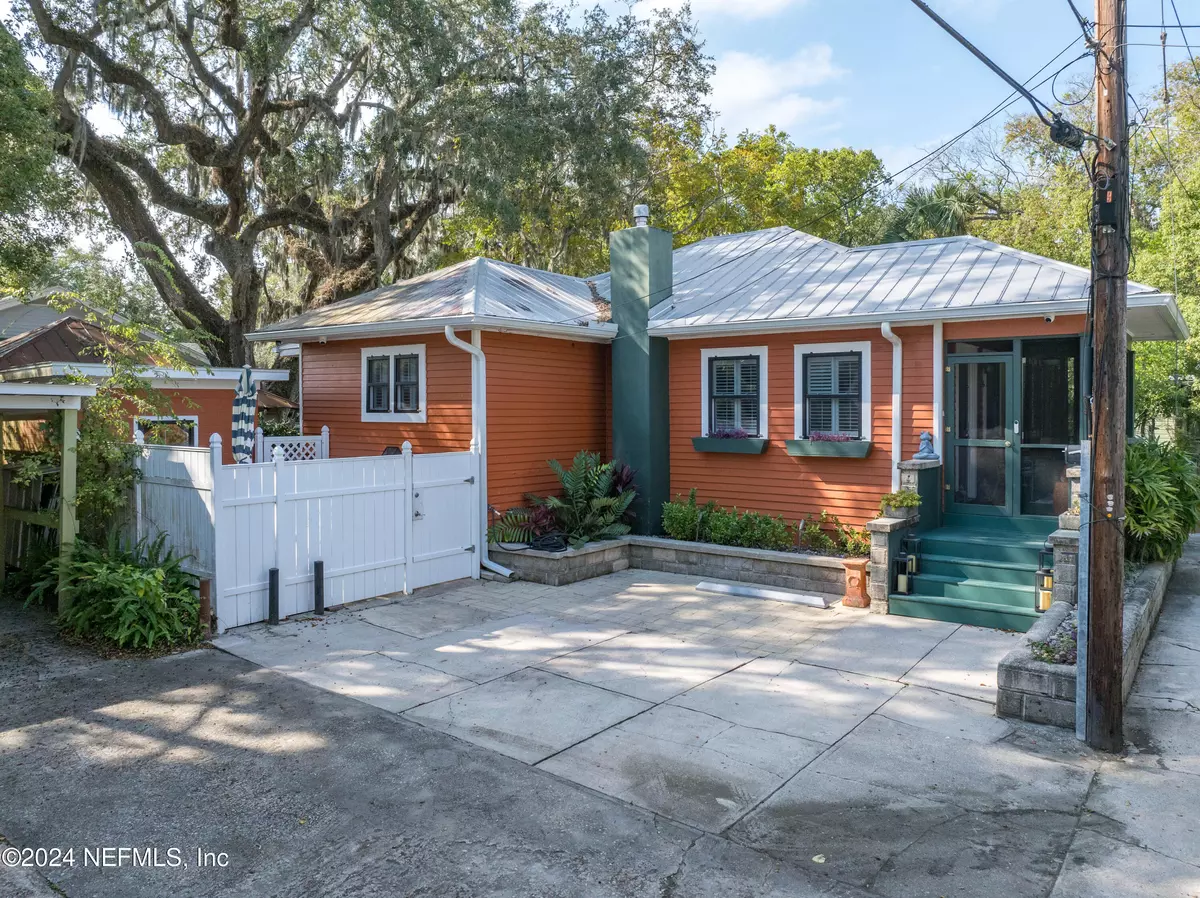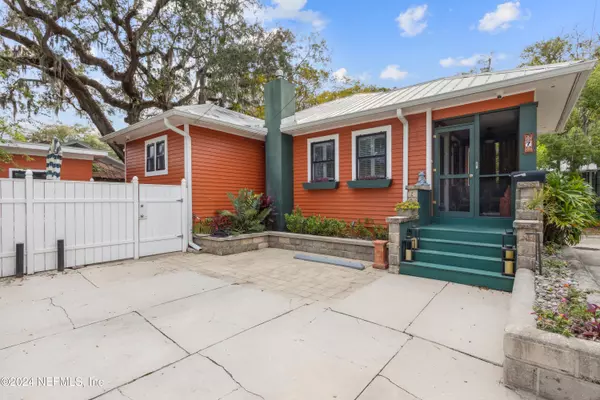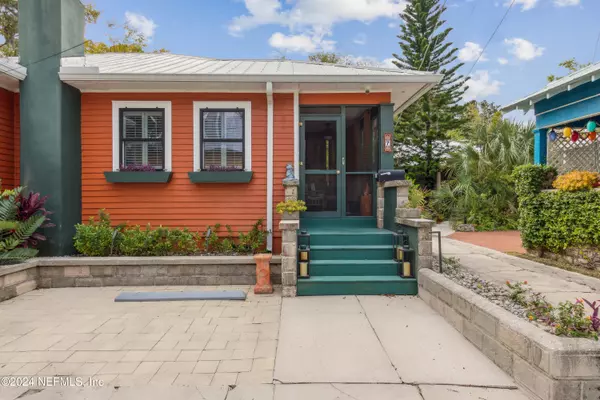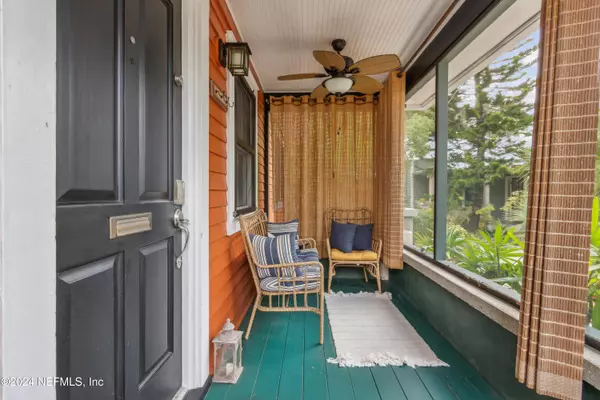2 Beds
1 Bath
1,071 SqFt
2 Beds
1 Bath
1,071 SqFt
Key Details
Property Type Single Family Home
Sub Type Single Family Residence
Listing Status Active
Purchase Type For Sale
Square Footage 1,071 sqft
Price per Sqft $690
Subdivision Model Land Comp
MLS Listing ID 2054117
Style Cottage,Traditional
Bedrooms 2
Full Baths 1
Construction Status Updated/Remodeled
HOA Y/N No
Originating Board realMLS (Northeast Florida Multiple Listing Service)
Year Built 1928
Annual Tax Amount $10,227
Lot Size 3,049 Sqft
Acres 0.07
Property Description
Location
State FL
County St. Johns
Community Model Land Comp
Area 322-Downtown St Augustine
Direction From downtown St. Augustine roundabout, go south toward's Fort on Castillo St, right on Orange St, left on Cordova, then right on dead-end St. Andrews Court to house on left (pumpkin color exterior with green trim)
Interior
Interior Features Ceiling Fan(s), Open Floorplan, Primary Bathroom - Shower No Tub, Split Bedrooms
Heating Central
Cooling Central Air, Electric
Flooring Tile, Wood
Furnishings Furnished
Exterior
Parking Features Assigned
Fence Back Yard, Vinyl, Wood
Pool None
Utilities Available Cable Available, Electricity Connected, Natural Gas Connected, Sewer Connected, Water Connected
Roof Type Metal
Porch Porch, Screened, Side Porch
Garage No
Private Pool No
Building
Lot Description Dead End Street
Faces East
Sewer Public Sewer
Water Public
Architectural Style Cottage, Traditional
Structure Type Frame,Wood Siding
New Construction No
Construction Status Updated/Remodeled
Others
Senior Community No
Tax ID 2054200000
Acceptable Financing Cash, Conventional
Listing Terms Cash, Conventional






