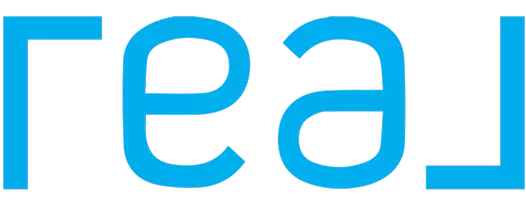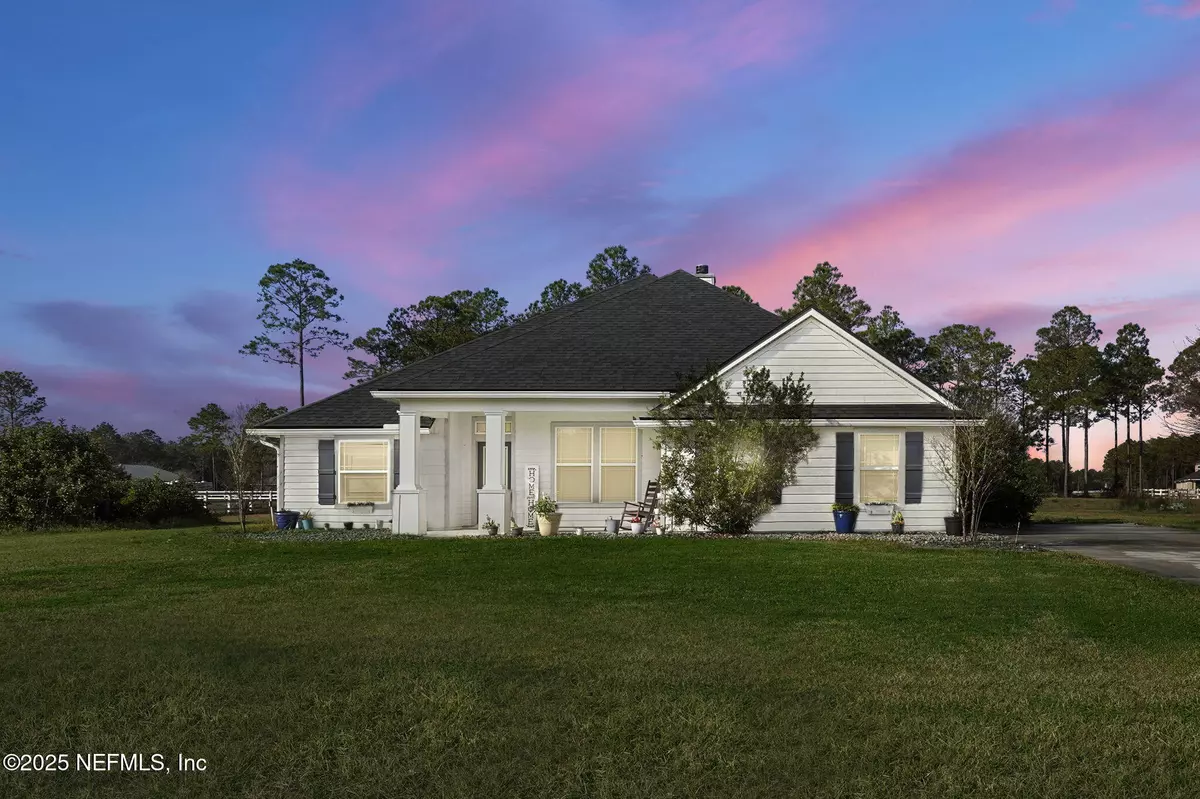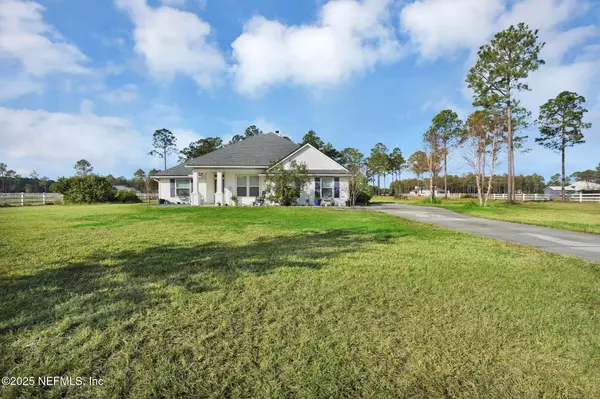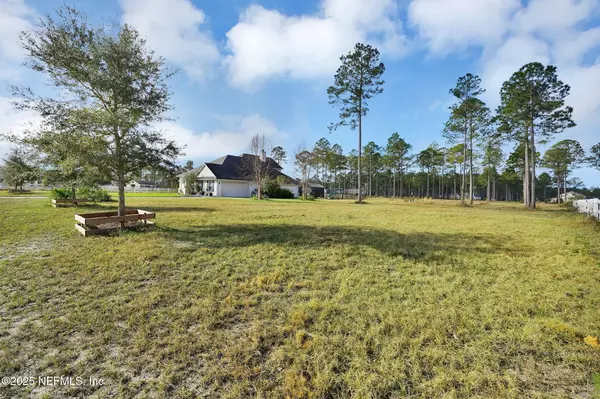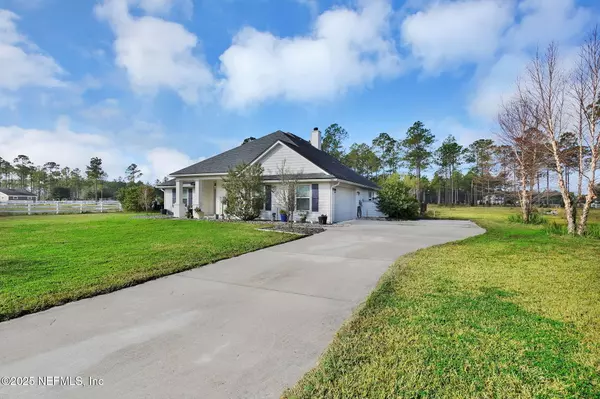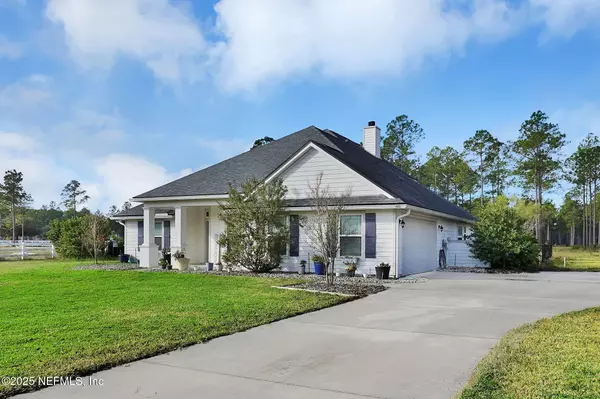5 Beds
3 Baths
2,556 SqFt
5 Beds
3 Baths
2,556 SqFt
Key Details
Property Type Single Family Home
Sub Type Single Family Residence
Listing Status Active
Purchase Type For Sale
Square Footage 2,556 sqft
Price per Sqft $234
Subdivision Jacksonville Ranch Club
MLS Listing ID 2061003
Style Traditional
Bedrooms 5
Full Baths 3
HOA Fees $1,075/ann
HOA Y/N Yes
Originating Board realMLS (Northeast Florida Multiple Listing Service)
Year Built 2020
Annual Tax Amount $6,948
Lot Size 2.550 Acres
Acres 2.55
Property Description
Location
State FL
County Duval
Community Jacksonville Ranch Club
Area 082-Dinsmore/Northwest Duval County
Direction From I-295 N and Kings Rd (U.S. 1) go North on Kings Rd. Turn left onto Trout River Blvd and right onto Old Kings Rd. Turn left onto Plummer Rd. Go approximately 4 miles to entrance of Jacksonville Ranch Club on left
Interior
Heating Central
Cooling Central Air
Exterior
Parking Features Garage
Garage Spaces 2.0
Utilities Available Electricity Connected
Total Parking Spaces 2
Garage Yes
Private Pool No
Building
Water Private
Architectural Style Traditional
New Construction No
Others
Senior Community No
Tax ID 0026510480
Acceptable Financing Cash, Conventional, FHA, VA Loan
Listing Terms Cash, Conventional, FHA, VA Loan
