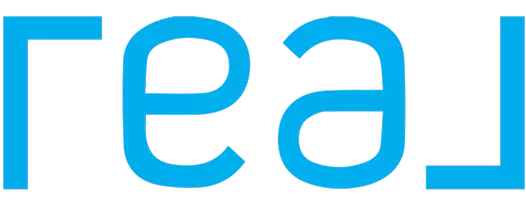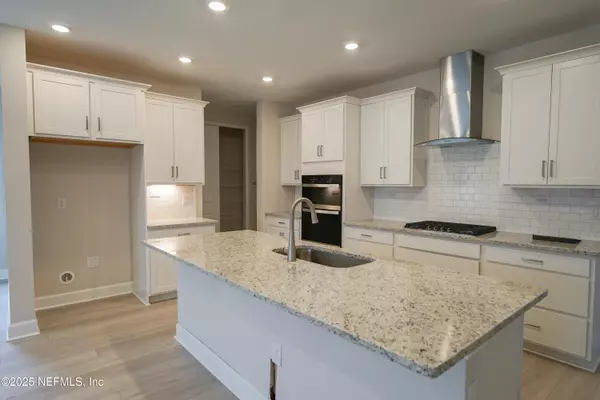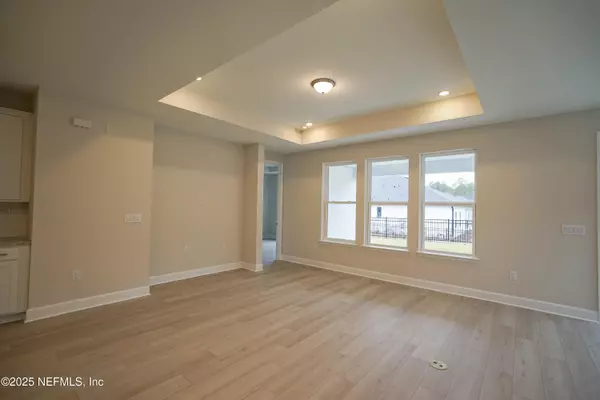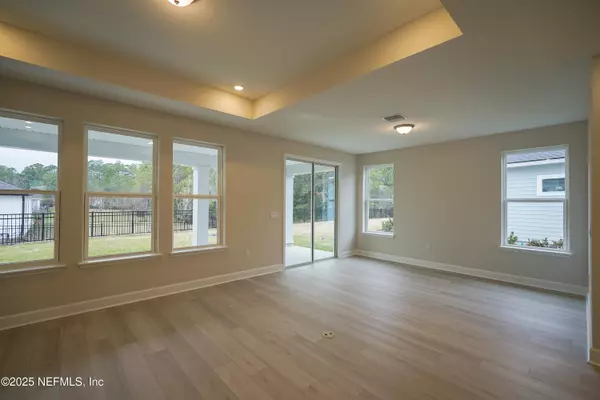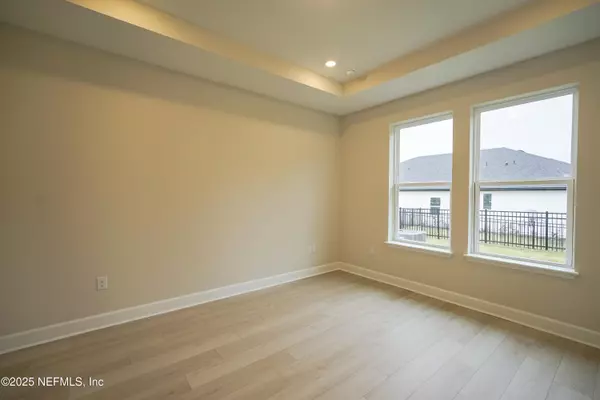2 Beds
2 Baths
1,782 SqFt
2 Beds
2 Baths
1,782 SqFt
Key Details
Property Type Single Family Home
Sub Type Single Family Residence
Listing Status Active
Purchase Type For Sale
Square Footage 1,782 sqft
Price per Sqft $241
Subdivision Reverie At Trailmark
MLS Listing ID 2062274
Style Ranch,Traditional
Bedrooms 2
Full Baths 2
Construction Status Under Construction
HOA Fees $380/ann
HOA Y/N Yes
Originating Board realMLS (Northeast Florida Multiple Listing Service)
Year Built 2025
Annual Tax Amount $5,616
Lot Size 7,840 Sqft
Acres 0.18
Property Description
Home Features
1,782 Sq. Ft. of comfortable and well-designed living space.
2 Bedrooms + Flex Room: An adaptable space ideal for an office, crafting, or an extra guest area.
2 Bathrooms: Modern and elegant, designed for convenience and comfort.
2-Car Garage: Room for your vehicles and additional storage.
A Home Built for Your Lifestyle
The Ellsworth model features an open-concept floorplan that seamlessly blends living, dining, and kitchen spaces, making it perfect for entertaining friends and family or simply relaxing. The flex room adds versatility to this thoughtfully designed home.
Reverie at Trailmark Community Highlights
Experience a vibrant and active lifestyle in a community created for fun and relaxation:
Location
State FL
County St. Johns
Community Reverie At Trailmark
Area 309-World Golf Village Area-West
Direction Follow I-95 N Take exit 318 for FL-16 toward St Augustine/Green Cove Springs Use the right lane to turn left onto FL-16 W Turn left onto Toms Rd Turn right onto Co Rd 208 Turn right onto Pacetti Rd Turn left onto Trailmark Dr Turn left onto Daybreak Dr sharp Right on to Rustic Mill dr model is 50 Rustic Mill Dr. St. Augustine FL 32092
Interior
Interior Features Breakfast Bar, Kitchen Island, Open Floorplan, Pantry, Primary Bathroom - Shower No Tub, Smart Thermostat, Split Bedrooms, Walk-In Closet(s)
Heating Central, Natural Gas
Cooling Central Air
Flooring Carpet, Tile
Furnishings Unfurnished
Laundry Electric Dryer Hookup, Gas Dryer Hookup, Washer Hookup
Exterior
Parking Features Attached, Garage, Garage Door Opener
Garage Spaces 2.0
Utilities Available Cable Available, Electricity Connected, Natural Gas Connected, Sewer Connected, Water Connected
Amenities Available Basketball Court, Clubhouse, Dog Park, Fitness Center, Gated, Jogging Path, Management - Full Time, Pickleball, Spa/Hot Tub
Roof Type Shingle
Porch Covered, Front Porch, Rear Porch
Total Parking Spaces 2
Garage Yes
Private Pool No
Building
Sewer Public Sewer
Water Public
Architectural Style Ranch, Traditional
New Construction Yes
Construction Status Under Construction
Others
Senior Community Yes
Tax ID 0290022050
Security Features Carbon Monoxide Detector(s),Smoke Detector(s)
Acceptable Financing Cash, Conventional, FHA, VA Loan, Other
Listing Terms Cash, Conventional, FHA, VA Loan, Other
