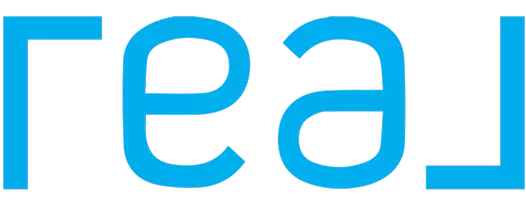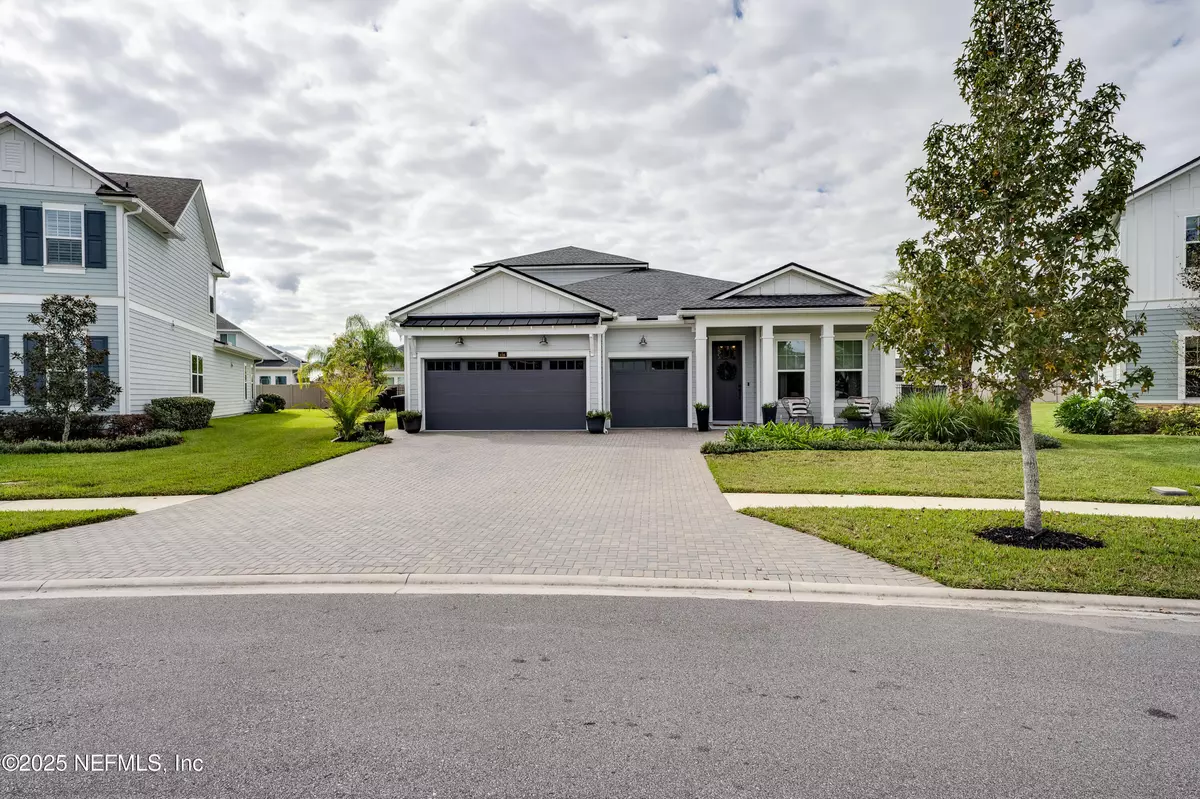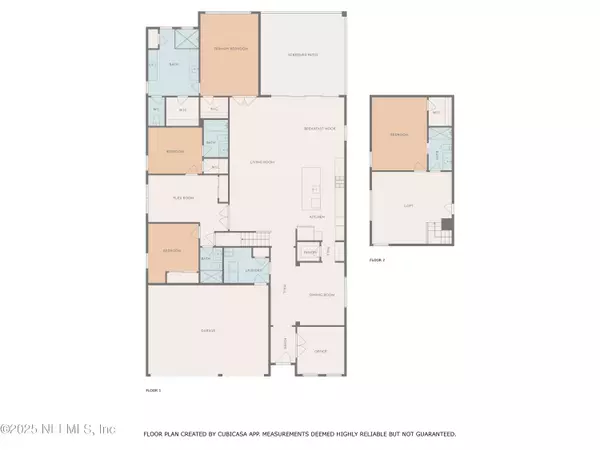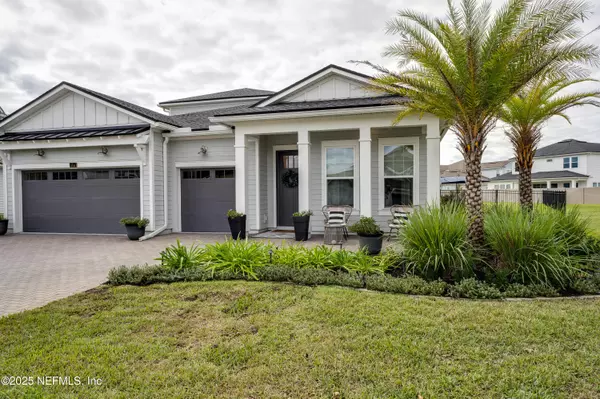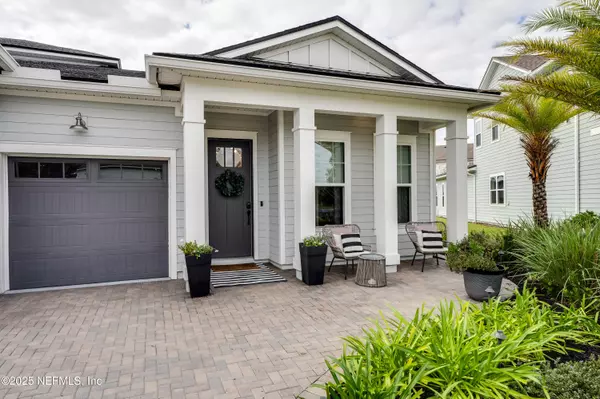4 Beds
4 Baths
3,290 SqFt
4 Beds
4 Baths
3,290 SqFt
Key Details
Property Type Single Family Home
Sub Type Single Family Residence
Listing Status Active
Purchase Type For Sale
Square Footage 3,290 sqft
Price per Sqft $242
Subdivision Shearwater
MLS Listing ID 2064863
Bedrooms 4
Full Baths 4
HOA Fees $236/ann
HOA Y/N Yes
Originating Board realMLS (Northeast Florida Multiple Listing Service)
Year Built 2020
Annual Tax Amount $10,067
Lot Size 0.360 Acres
Acres 0.36
Property Description
The oversized 3-car garage has built-in ceiling & wall storage plus epoxy floors. Enter from the garage through the mudroom w/built-in cabinetry, utility sink, & W/D that convey. Out back, the spacious paver lanai overlooks the sweeping, fully-fenced backyard w/ample room to entertain, play, and garden. Too many upgrades to list on this one! 8' doors throughout; water softener/whole-house filtration system; intuitive electrical upgrades w/elevated outlets; HVAC UV light; washable paint; oak stair treads & custom spindled railing; contemporary light fixtures; batten accent wall in great room; KitchenAid appliances; under-cabinet lighting; tile-surround showers; double fence gate, and so much more!
Shearwater's resort-style amenities include clubhouse, lagoon pool, lap pool, lazy river, waterslide, playground, well-appointed fitness center w/on-site personal trainers, clay tennis courts, yoga lawn, adventure park, community garden, dog park, kayak launch, 15 miles of nature trails, and more.
Ask about lender incentives!
Location
State FL
County St. Johns
Community Shearwater
Area 304- 210 South
Direction From County Road 210, turn onto Shearwater Pkwy.
Interior
Interior Features Breakfast Bar, Breakfast Nook, Built-in Features, Butler Pantry, Ceiling Fan(s), Entrance Foyer, Guest Suite, His and Hers Closets, Kitchen Island, Open Floorplan, Pantry, Primary Bathroom - Shower No Tub, Primary Downstairs, Split Bedrooms, Vaulted Ceiling(s), Walk-In Closet(s)
Heating Central
Cooling Central Air, Multi Units
Flooring Tile, Wood
Laundry In Unit, Lower Level
Exterior
Parking Features Garage
Garage Spaces 3.0
Fence Back Yard, Full
Utilities Available Electricity Connected, Sewer Connected, Water Connected
Amenities Available Barbecue, Boat Launch, Clubhouse, Dog Park, Fitness Center, Jogging Path, Management - Off Site, Park, Playground, Spa/Hot Tub, Tennis Court(s)
Porch Rear Porch, Screened
Total Parking Spaces 3
Garage Yes
Private Pool No
Building
Lot Description Cul-De-Sac
Sewer Public Sewer
Water Public
New Construction No
Others
Senior Community No
Tax ID 0100132350
Acceptable Financing Cash, Conventional, FHA, VA Loan
Listing Terms Cash, Conventional, FHA, VA Loan
