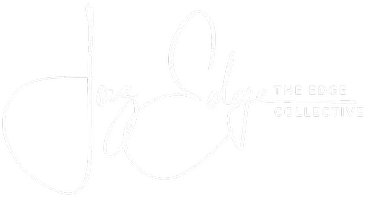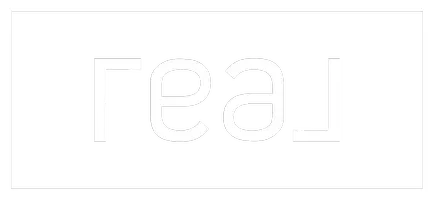3 Beds
1 Bath
864 SqFt
3 Beds
1 Bath
864 SqFt
Key Details
Property Type Single Family Home
Sub Type Single Family Residence
Listing Status Pending
Purchase Type For Sale
Square Footage 864 sqft
Price per Sqft $185
Subdivision Fayetteville
MLS Listing ID 2065401
Style Traditional
Bedrooms 3
Full Baths 1
Construction Status Updated/Remodeled
HOA Y/N No
Year Built 1961
Annual Tax Amount $799
Lot Size 6,098 Sqft
Acres 0.14
Property Sub-Type Single Family Residence
Source realMLS (Northeast Florida Multiple Listing Service)
Property Description
Location
State FL
County Duval
Community Fayetteville
Area 075-Trout River/College Park/Ribault Manor
Direction From I-10 E, merge onto I-95 N, exit 354B for US-1 N/M L King Jr Pkwy, merge onto U.S. 1 N, right onto Moncrief Rd, left onto W 33rd St, right onto Bessie Cir W. The home will be on the left.
Interior
Interior Features Ceiling Fan(s), Open Floorplan
Heating Central
Cooling Central Air
Laundry Electric Dryer Hookup, In Carport, Washer Hookup
Exterior
Parking Features Attached Carport, Off Street, On Street
Carport Spaces 1
Utilities Available Sewer Connected, Water Connected
Roof Type Shingle
Garage No
Private Pool No
Building
Faces West
Sewer Public Sewer
Water Public
Architectural Style Traditional
New Construction No
Construction Status Updated/Remodeled
Schools
Elementary Schools Northwest Legends
Middle Schools Matthew Gilbert
High Schools William M. Raines
Others
Senior Community No
Tax ID 0842630000
Security Features Smoke Detector(s),Window Bars
Acceptable Financing Cash, Conventional, FHA, VA Loan
Listing Terms Cash, Conventional, FHA, VA Loan
Need more details about this property? Let's chat!
Agent | License ID: SL3404660







