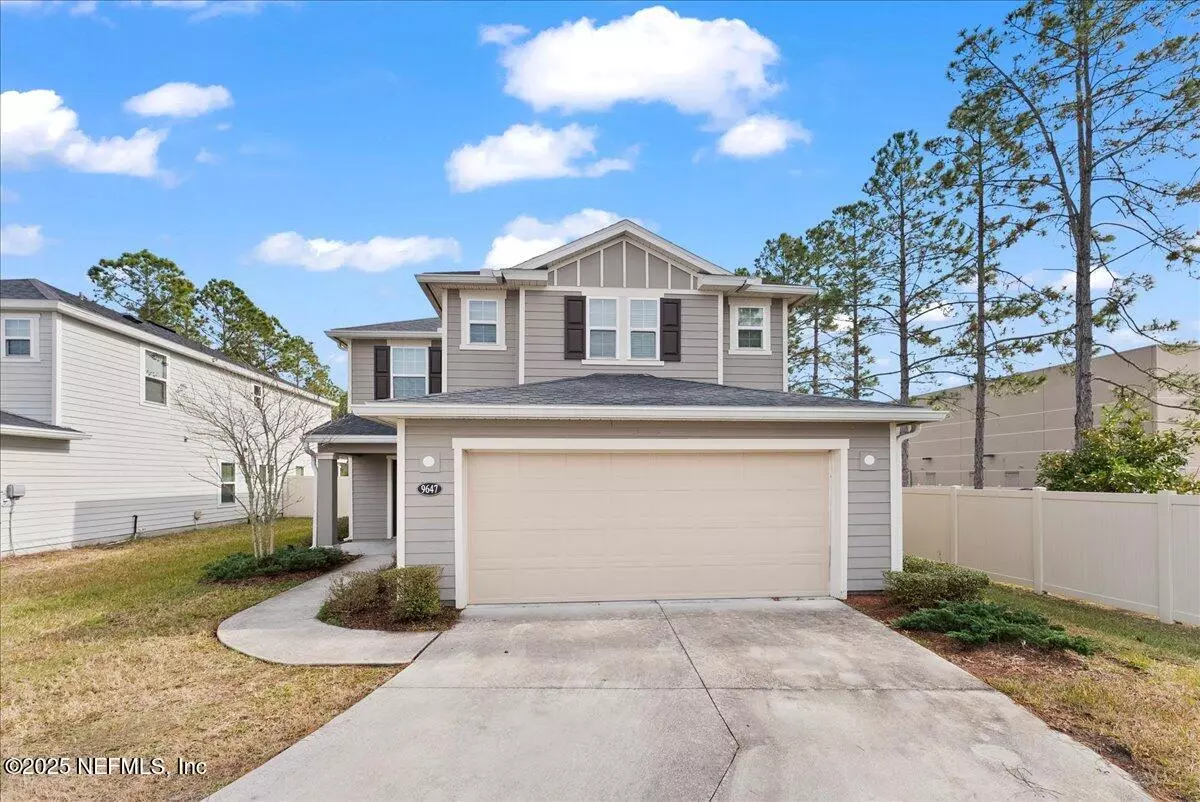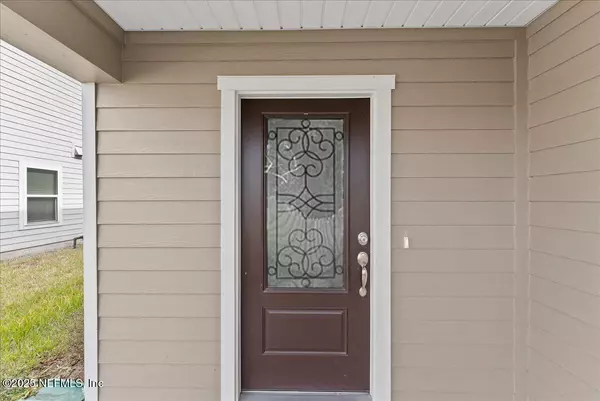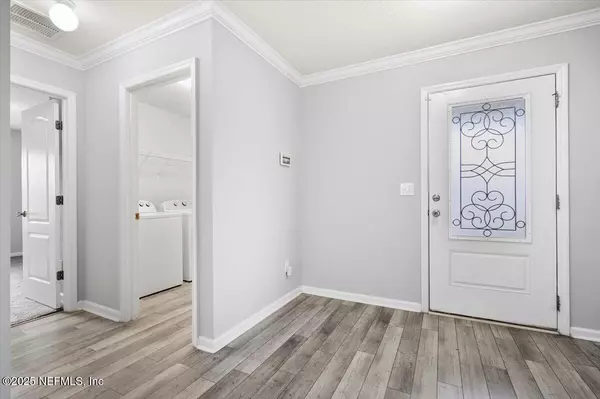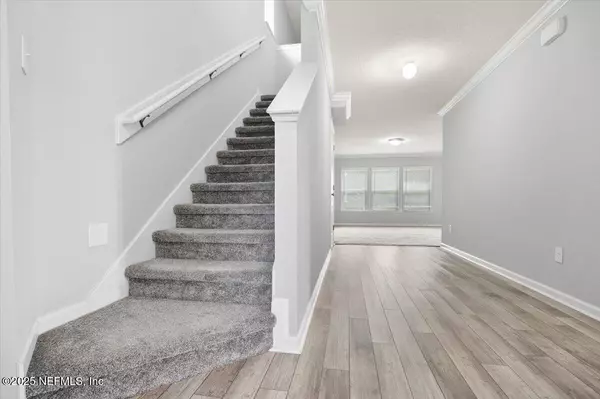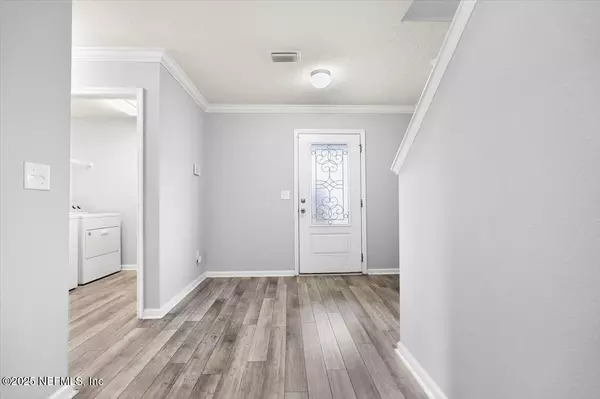4 Beds
3 Baths
2,399 SqFt
4 Beds
3 Baths
2,399 SqFt
OPEN HOUSE
Sat Jan 25, 1:00pm - 3:00pm
Key Details
Property Type Single Family Home
Sub Type Single Family Residence
Listing Status Active
Purchase Type For Sale
Square Footage 2,399 sqft
Price per Sqft $175
Subdivision Meadows At Oakleaf
MLS Listing ID 2066042
Style Traditional
Bedrooms 4
Full Baths 3
HOA Fees $170/qua
HOA Y/N Yes
Originating Board realMLS (Northeast Florida Multiple Listing Service)
Year Built 2019
Annual Tax Amount $6,311
Lot Size 5,662 Sqft
Acres 0.13
Property Description
The heart of the home features a kitchen with granite counters, a breakfast bar, and an open layout that flows seamlessly into the main living and dining areas. Luxury vinyl plank (LVP) flooring graces the common spaces, while cozy carpet provides comfort in the bedrooms. Nestled at the end of a quiet cul-de-sac, this property boasts a large, fenced backyard, perfect for entertaining, pets, or outdoor activities. Its prime location offers easy access to highways, the airport, NAS JAX, and a variety of shops and restaurants. Don't miss the opportunity to call this incredible property home! Schedule your showing today!
Location
State FL
County Duval
Community Meadows At Oakleaf
Area 067-Collins Rd/Argyle/Oakleaf Plantation (Duval)
Direction From Blanding Blvd turn on Argyle Forest Blvd. Continue to past Oakleaf Town Center turn Right onto Merchants Way continue to Right on Bridgeway Ave. Home at end of cul-de-sac on left.
Interior
Interior Features Breakfast Bar, Entrance Foyer, In-Law Floorplan, Pantry, Primary Bathroom -Tub with Separate Shower, Split Bedrooms, Walk-In Closet(s)
Heating Central
Cooling Central Air
Flooring Carpet, Vinyl
Furnishings Unfurnished
Laundry In Unit
Exterior
Parking Features Attached, Garage
Garage Spaces 2.0
Fence Back Yard, Privacy
Utilities Available Cable Available, Electricity Connected, Sewer Connected, Water Connected
View Protected Preserve
Roof Type Shingle
Total Parking Spaces 2
Garage Yes
Private Pool No
Building
Lot Description Cul-De-Sac
Sewer Public Sewer
Water Public
Architectural Style Traditional
New Construction No
Schools
Elementary Schools Enterprise
Middle Schools Charger Academy
High Schools Westside High School
Others
Senior Community No
Tax ID 0164230360
Acceptable Financing Cash, Conventional, FHA, VA Loan
Listing Terms Cash, Conventional, FHA, VA Loan

