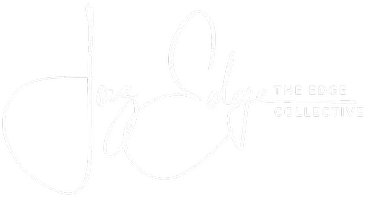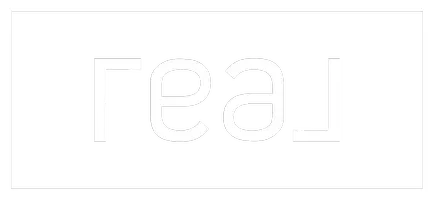4 Beds
3 Baths
2,278 SqFt
4 Beds
3 Baths
2,278 SqFt
Key Details
Property Type Single Family Home
Sub Type Single Family Residence
Listing Status Active
Purchase Type For Sale
Square Footage 2,278 sqft
Price per Sqft $241
Subdivision Hidden Hills
MLS Listing ID 2091204
Style Craftsman
Bedrooms 4
Full Baths 2
Half Baths 1
Construction Status Updated/Remodeled
HOA Fees $72/ann
HOA Y/N Yes
Year Built 1998
Annual Tax Amount $4,316
Lot Size 1.500 Acres
Acres 1.5
Property Sub-Type Single Family Residence
Source realMLS (Northeast Florida Multiple Listing Service)
Property Description
Location
State FL
County Bradford
Community Hidden Hills
Area 523-Bradford County-Se
Direction Head west on State Rd 21 S toward SE 2nd Ave Turn right onto SE 2nd Ave go 0.6 mi Turn right to stay on SE 2nd Ave go 0.1 mi Continue onto SE 3rd Pl Destination will be on the right 0.2 mi - NO SIGN IN YARD
Rooms
Other Rooms Gazebo, Shed(s)
Interior
Interior Features Ceiling Fan(s), Eat-in Kitchen, Entrance Foyer, Split Bedrooms, Walk-In Closet(s)
Heating Central, Electric
Cooling Central Air
Flooring Laminate, Tile, Vinyl
Fireplaces Number 1
Furnishings Negotiable
Fireplace Yes
Laundry Electric Dryer Hookup, Washer Hookup
Exterior
Exterior Feature Fire Pit, Outdoor Kitchen, Outdoor Shower
Parking Features Attached, Detached, Garage, Garage Door Opener, RV Access/Parking
Garage Spaces 3.5
Pool In Ground, Heated, Pool Sweep
Utilities Available Cable Connected, Electricity Connected, Water Connected
View Golf Course
Roof Type Shingle
Porch Patio, Screened
Total Parking Spaces 3
Garage Yes
Private Pool No
Building
Water Public, Well
Architectural Style Craftsman
Structure Type Stucco
New Construction No
Construction Status Updated/Remodeled
Schools
Middle Schools Bradford
High Schools Bradford
Others
Senior Community No
Tax ID 05819-0-00821
Security Features Security Lights,Security System Owned,Smoke Detector(s)
Acceptable Financing Cash, Conventional, FHA, USDA Loan, VA Loan
Listing Terms Cash, Conventional, FHA, USDA Loan, VA Loan
Need more details about this property? Let's chat!
Agent | License ID: SL3404660







