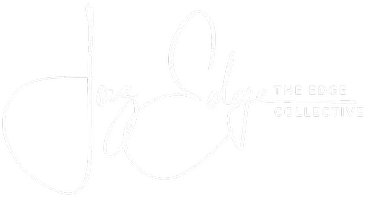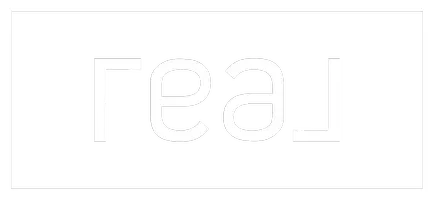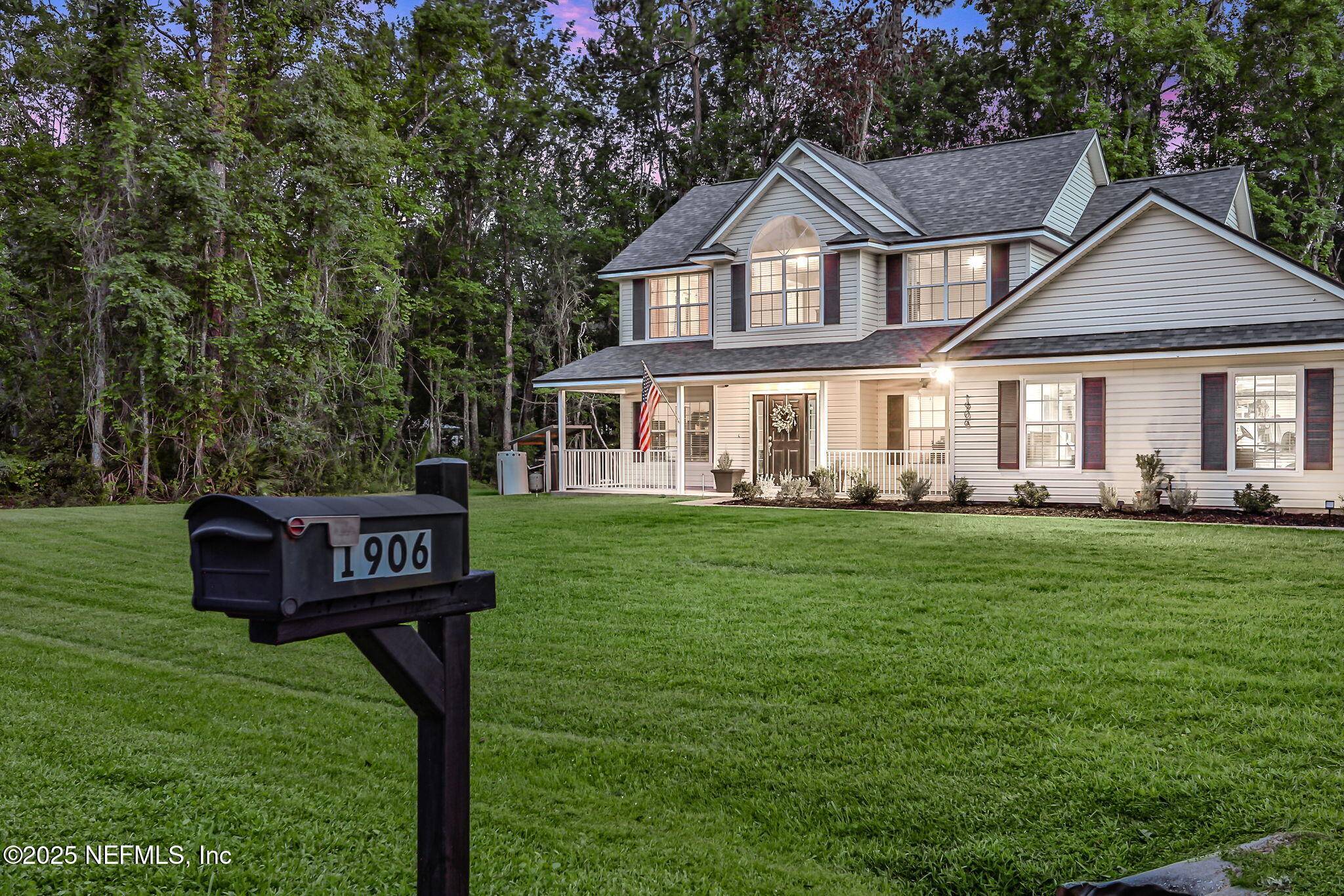3 Beds
3 Baths
2,023 SqFt
3 Beds
3 Baths
2,023 SqFt
Key Details
Property Type Single Family Home
Sub Type Single Family Residence
Listing Status Active
Purchase Type For Sale
Square Footage 2,023 sqft
Price per Sqft $320
Subdivision The Village
MLS Listing ID 2098278
Bedrooms 3
Full Baths 2
Half Baths 1
Construction Status Updated/Remodeled
HOA Y/N No
Year Built 2007
Lot Size 0.700 Acres
Acres 0.7
Property Sub-Type Single Family Residence
Source realMLS (Northeast Florida Multiple Listing Service)
Property Description
Location
State FL
County St. Johns
Community The Village
Area 302-Orangedale Area
Direction From SR 13 South- Turn left onto SR16- Left onto Village Glen Dr- Right onto Village Trail Way- Left onto Village Run Place. First house on left.
Rooms
Other Rooms Barn(s)
Interior
Interior Features Breakfast Bar, Breakfast Nook, Ceiling Fan(s), Entrance Foyer, His and Hers Closets, Pantry, Primary Bathroom -Tub with Separate Shower, Walk-In Closet(s)
Heating Central
Cooling Central Air
Flooring Vinyl
Furnishings Negotiable
Laundry Electric Dryer Hookup, Lower Level, Washer Hookup
Exterior
Parking Features Detached Carport, RV Access/Parking
Garage Spaces 2.0
Carport Spaces 6
Utilities Available Cable Connected, Electricity Connected, Sewer Connected, Water Connected
View Trees/Woods
Roof Type Shingle
Porch Awning(s), Covered, Front Porch, Patio, Porch, Rear Porch
Total Parking Spaces 2
Garage Yes
Private Pool No
Building
Lot Description Cul-De-Sac, Dead End Street, Many Trees, Sprinklers In Front
Sewer Septic Tank
Water Private, Well
Structure Type Frame,Vinyl Siding
New Construction No
Construction Status Updated/Remodeled
Schools
Elementary Schools Trout Creek Academy
Middle Schools Trout Creek Academy
High Schools Bartram Trail
Others
Senior Community No
Tax ID 0111762340
Security Features Fire Alarm,Smoke Detector(s)
Acceptable Financing Cash, Conventional, FHA, USDA Loan, VA Loan
Listing Terms Cash, Conventional, FHA, USDA Loan, VA Loan
Need more details about this property? Let's chat!
Agent | License ID: SL3404660







