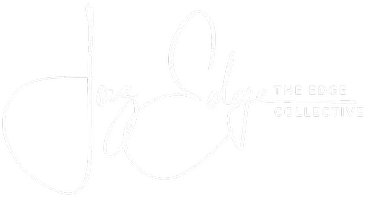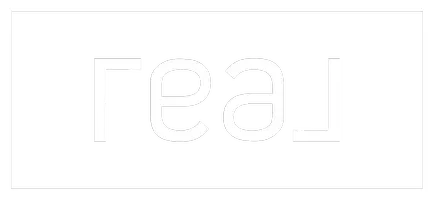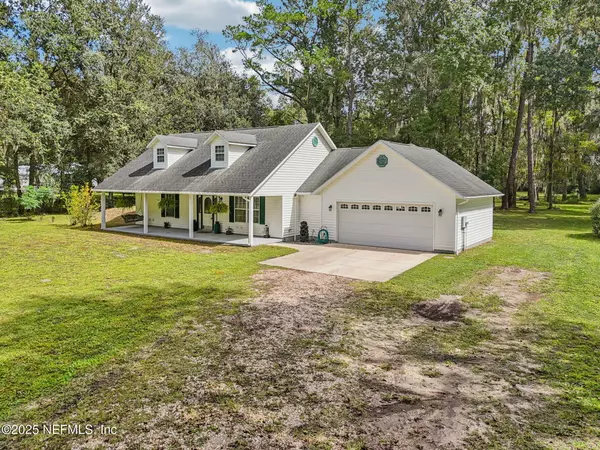
2 Beds
2 Baths
1,243 SqFt
2 Beds
2 Baths
1,243 SqFt
Key Details
Property Type Single Family Home
Sub Type Single Family Residence
Listing Status Active
Purchase Type For Sale
Square Footage 1,243 sqft
Price per Sqft $442
Subdivision Beaches Homesites
MLS Listing ID 2112173
Bedrooms 2
Full Baths 2
HOA Y/N No
Year Built 2002
Annual Tax Amount $1,717
Lot Size 3.980 Acres
Acres 3.98
Property Sub-Type Single Family Residence
Source realMLS (Northeast Florida Multiple Listing Service)
Property Description
Location
State FL
County St. Johns
Community Beaches Homesites
Area 343-Molasses Junction/Elkton
Direction Take 95 to exit 311 toward Palatka Merge onto FL-207 S Turn right onto CR 13 S N Home will be on the right
Rooms
Other Rooms Shed(s)
Interior
Interior Features Ceiling Fan(s), Eat-in Kitchen, Primary Bathroom - Tub with Shower, Split Bedrooms, Walk-In Closet(s)
Heating Central
Cooling Central Air
Flooring Tile
Laundry In Unit
Exterior
Parking Features Attached, Garage Door Opener
Garage Spaces 2.0
Utilities Available Electricity Connected
Roof Type Shingle
Porch Patio, Porch, Rear Porch
Total Parking Spaces 2
Garage Yes
Private Pool No
Building
Sewer Private Sewer
Water Well
Structure Type Frame,Vinyl Siding
New Construction No
Others
Senior Community No
Tax ID 0365300000
Acceptable Financing Cash, FHA, VA Loan
Listing Terms Cash, FHA, VA Loan
Virtual Tour https://www.zillow.com/view-imx/87401215-cbb0-4ac0-8624-769e409fb2e8?wl=true&setAttribution=mls&initialViewType=pano
Need more details about this property? Let's chat!

Agent | License ID: SL3404660







