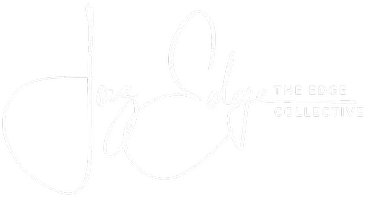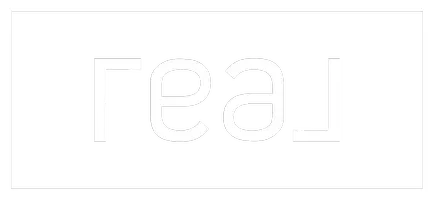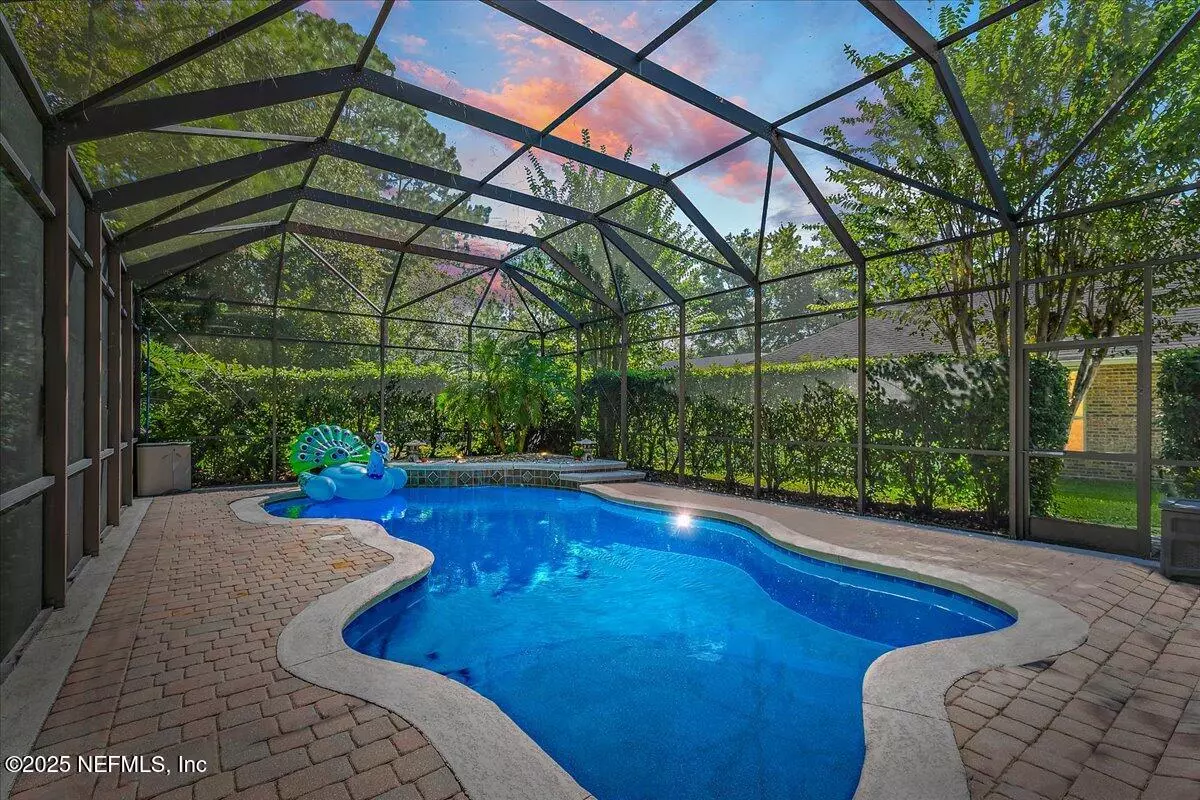
3 Beds
2 Baths
2,151 SqFt
3 Beds
2 Baths
2,151 SqFt
Open House
Sat Oct 18, 12:00pm - 2:00pm
Key Details
Property Type Single Family Home
Sub Type Single Family Residence
Listing Status Active
Purchase Type For Sale
Square Footage 2,151 sqft
Price per Sqft $267
Subdivision Julington Creek Plan
MLS Listing ID 2113583
Style Ranch
Bedrooms 3
Full Baths 2
Construction Status Updated/Remodeled
HOA Fees $560/ann
HOA Y/N Yes
Year Built 2003
Annual Tax Amount $5,104
Lot Size 0.330 Acres
Acres 0.33
Property Sub-Type Single Family Residence
Source realMLS (Northeast Florida Multiple Listing Service)
Property Description
Add'l Special Features include: 10'-11' knockdown ceilings, slate tile at covered lanai, waterfall at pool, gutters, irrigation system with separate irrigation meter, paver driveway and sidewalk leading to leaded glass front entry door & additional paver walkway which runs along right side of house to pool, perfect for entertaining guests. Luxurious landscape & night lighting around house and pool. Quality & Character abound in this one-of-a-kind home BUILT IN 2003 with the new Engineering Codes.Too many upgraded features to list. Must see to appreciate. NOTE: The property is high and dry. There are no wetlands on the property (see property Survey); you may clear in the back, accordingly.
Location
State FL
County St. Johns
Community Julington Creek Plan
Area 301-Julington Creek/Switzerland
Direction From State Rd 13, east on Race Track Rd, left on Butterfly Branch Dr, left at stop sign on loop (still Butterfly Branch Dr), left on Lonicera Loop, right on Sparrow Branch Circle, left on Pecan Place, house at end of cul-de-sac on left
Interior
Interior Features Breakfast Bar, Breakfast Nook, Ceiling Fan(s), His and Hers Closets, Open Floorplan, Pantry, Primary Bathroom -Tub with Separate Shower, Smart Thermostat, Walk-In Closet(s)
Heating Central, Electric, Heat Pump
Cooling Central Air, Electric
Flooring Tile, Wood
Fireplaces Number 1
Furnishings Unfurnished
Fireplace Yes
Laundry Electric Dryer Hookup
Exterior
Parking Features Additional Parking, Attached, Garage, Garage Door Opener
Garage Spaces 2.0
Pool In Ground, Pool Sweep, Salt Water, Screen Enclosure, Waterfall
Utilities Available Cable Available, Electricity Connected, Sewer Connected, Water Connected
Amenities Available Park
View Trees/Woods
Roof Type Shingle
Porch Rear Porch
Total Parking Spaces 2
Garage Yes
Private Pool Yes
Building
Lot Description Cul-De-Sac, Dead End Street, Sprinklers In Front, Sprinklers In Rear, Wooded
Faces West
Sewer Public Sewer
Water Public
Architectural Style Ranch
Structure Type Brick,Brick Veneer,Frame
New Construction No
Construction Status Updated/Remodeled
Schools
Elementary Schools Durbin Creek
Middle Schools Fruit Cove
High Schools Creekside
Others
HOA Name Julington Creek Plantation POA
Senior Community No
Tax ID 2495404260
Acceptable Financing Cash, Conventional, FHA, VA Loan
Listing Terms Cash, Conventional, FHA, VA Loan
Virtual Tour https://www.zillow.com/view-imx/393f5ba5-728a-4553-a1e6-7116ec1ff462?setAttribution=mls&wl=true&initialViewType=pano&utm_source=dashboard
Need more details about this property? Let's chat!

Agent | License ID: SL3404660







