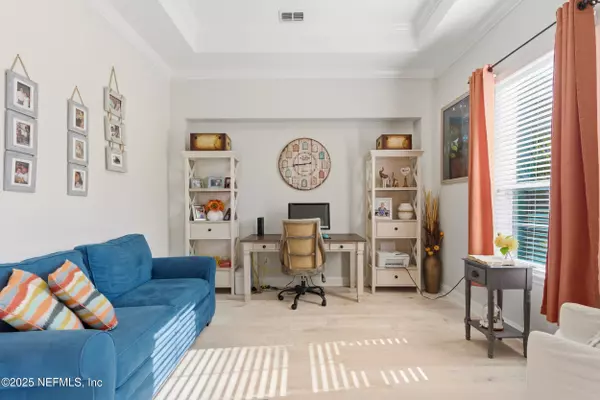
4 Beds
3 Baths
2,671 SqFt
4 Beds
3 Baths
2,671 SqFt
Key Details
Property Type Single Family Home
Sub Type Single Family Residence
Listing Status Active
Purchase Type For Sale
Square Footage 2,671 sqft
Price per Sqft $233
Subdivision Cypress Trails At Nocatee
MLS Listing ID 2114379
Bedrooms 4
Full Baths 3
HOA Fees $396/ann
HOA Y/N Yes
Year Built 2016
Annual Tax Amount $8,127
Lot Size 8,276 Sqft
Acres 0.19
Property Sub-Type Single Family Residence
Source realMLS (Northeast Florida Multiple Listing Service)
Property Description
Enjoy a thoughtfully designed split floor plan that offers privacy for the master suite and ample space for family or guests. The kitchen boasts modern appliances, plenty of counter space, for casual dining. Relax in the generous master bedroom featuring an en-suite bath with dual sinks, a soaking tub, and a separate shower.
Bright and airy living spaces make entertaining easy, with a formal dining area and a cozy family room that opens to the private backyard.
Step outside to a beautifully landscaped yard, the outdoor kitchen makes entertaining a breeze & perfect for outdoor gatherings or a serene morning coffee. Enjoy nearby amenities, waterpark and the vibrant community!
Location
State FL
County Duval
Community Cypress Trails At Nocatee
Area 029-Nocatee (Duval County)
Direction Phillips Hwy (US1) to Nocatee Pkwy to Valley Ridge Blvd. Take left turn into Cypress Trails subdivision onto Cypress Trails Dr. follow all the way down to stop sign make a right onto Aspen Leaf & home will be a few doors down on the left.
Interior
Interior Features Ceiling Fan(s), Eat-in Kitchen, Entrance Foyer, Kitchen Island, Pantry, Primary Bathroom -Tub with Separate Shower, Split Bedrooms, Walk-In Closet(s)
Heating Central
Cooling Central Air, Electric
Flooring Tile, Vinyl
Laundry Electric Dryer Hookup, In Unit, Washer Hookup
Exterior
Parking Features Attached, Garage, Garage Door Opener, Underground
Garage Spaces 3.0
Utilities Available Cable Connected, Electricity Connected, Natural Gas Connected, Sewer Connected, Water Connected
Amenities Available Clubhouse
View Trees/Woods
Roof Type Shingle
Porch Rear Porch, Screened
Total Parking Spaces 3
Garage Yes
Private Pool No
Building
Lot Description Sprinklers In Front, Sprinklers In Rear
Sewer Public Sewer
Water Public
New Construction No
Schools
Elementary Schools Bartram Springs
Middle Schools Twin Lakes Academy
High Schools Atlantic Coast
Others
Senior Community No
Tax ID 1681481405
Acceptable Financing Cash, Conventional, FHA, VA Loan
Listing Terms Cash, Conventional, FHA, VA Loan
Need more details about this property? Let's chat!

Agent | License ID: SL3404660







