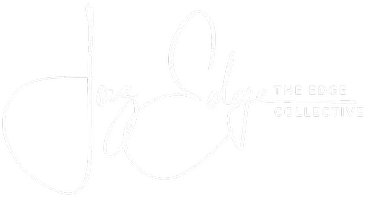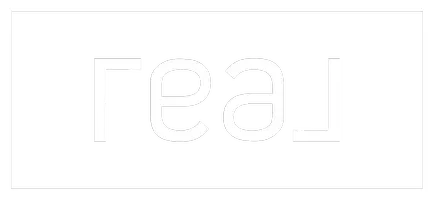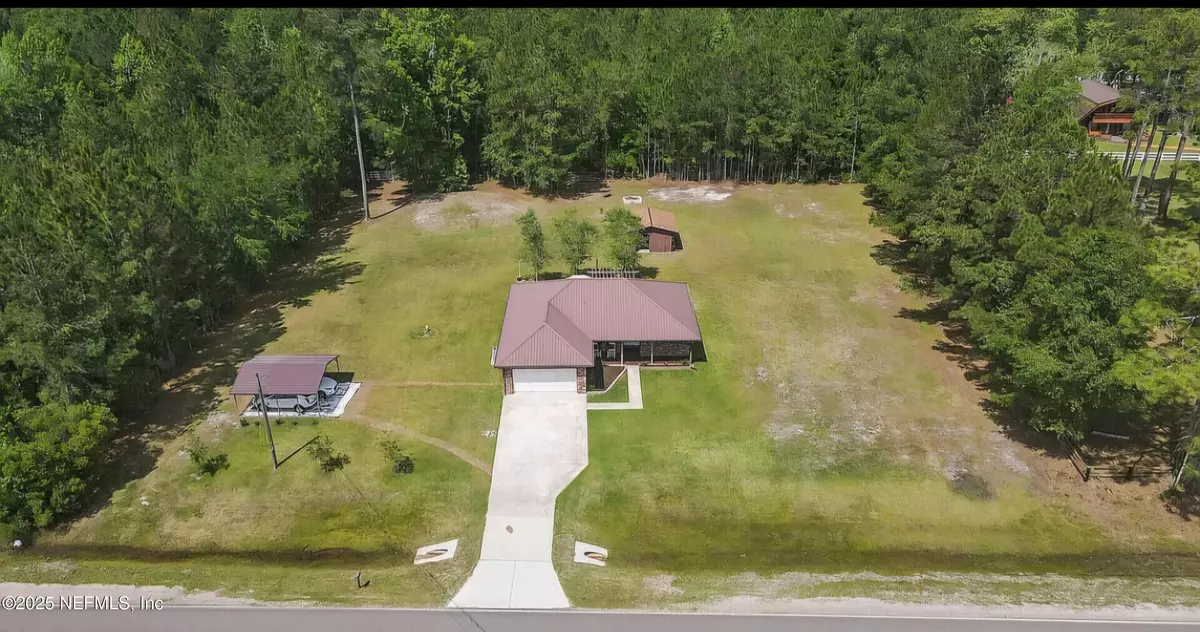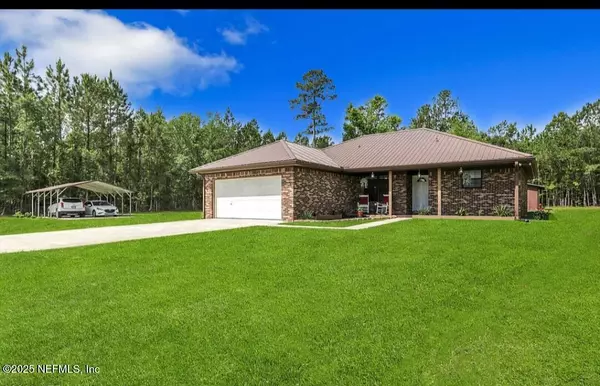
3 Beds
2 Baths
1,393 SqFt
3 Beds
2 Baths
1,393 SqFt
Key Details
Property Type Single Family Home
Sub Type Single Family Residence
Listing Status Active
Purchase Type For Sale
Square Footage 1,393 sqft
Price per Sqft $251
Subdivision Metes & Bounds
MLS Listing ID 2114444
Style Traditional
Bedrooms 3
Full Baths 2
HOA Y/N No
Year Built 1993
Annual Tax Amount $3,986
Lot Size 1.010 Acres
Acres 1.01
Property Sub-Type Single Family Residence
Source realMLS (Northeast Florida Multiple Listing Service)
Property Description
Beautiful kitchen with newer appliances (2021). The living room, dining and primary room have views overlooking the
private, over 1 acre of beautiful property with a fire pit! Metal Roof 2014. Inside laundry includes the 2021 washer & dryer. Schedule your showing today!
Location
State FL
County Nassau
Community Metes & Bounds
Area 492-Nassau County-W Of I-95/N To State Line
Direction I-95 to I-10W exit 301 North, left on 90 (W Beaver) to right on Brady Branch rd (121). Home will be on the left
Rooms
Other Rooms Shed(s), Workshop
Interior
Interior Features Open Floorplan, Primary Bathroom - Shower No Tub, Split Bedrooms, Walk-In Closet(s)
Heating Central
Cooling Central Air
Fireplaces Type Outside
Fireplace Yes
Exterior
Exterior Feature Fire Pit
Parking Features Additional Parking, Attached, Carport, Detached, Detached Carport, Garage, RV Access/Parking
Garage Spaces 2.0
Carport Spaces 2
Fence Back Yard
Utilities Available Cable Available, Electricity Available
View Trees/Woods
Roof Type Metal
Porch Porch, Rear Porch
Total Parking Spaces 2
Garage Yes
Private Pool No
Building
Lot Description Cleared
Sewer Septic Tank
Water Well
Architectural Style Traditional
Structure Type Brick
New Construction No
Others
Senior Community No
Tax ID 321S23000000010030
Acceptable Financing Cash, Conventional, FHA, VA Loan
Listing Terms Cash, Conventional, FHA, VA Loan
Need more details about this property? Let's chat!

Agent | License ID: SL3404660







