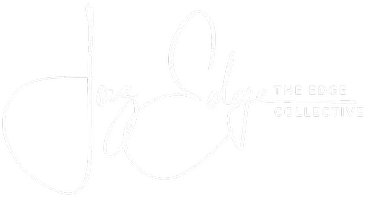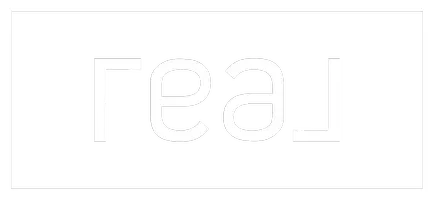$350,000
$360,000
2.8%For more information regarding the value of a property, please contact us for a free consultation.
3 Beds
2 Baths
2,475 SqFt
SOLD DATE : 02/08/2021
Key Details
Sold Price $350,000
Property Type Single Family Home
Sub Type Single Family Residence
Listing Status Sold
Purchase Type For Sale
Square Footage 2,475 sqft
Price per Sqft $141
Subdivision Barbers Sub
MLS Listing ID 1088825
Sold Date 02/08/21
Style Contemporary,Other
Bedrooms 3
Full Baths 2
HOA Y/N No
Originating Board realMLS (Northeast Florida Multiple Listing Service)
Year Built 2005
Lot Dimensions 6.5 acres
Property Sub-Type Single Family Residence
Property Description
Beautiful home on 6 1/2 acres. Built in 2007, Private road off S R 40. New HVAC system installed 2016. Septic freshly pumped In December 2019. Split floor plan, 3 Bed 2 Bath plus an office or fourth bed option. Master bedroom has walk in closet. Living room Dining room combo. Two car garage with whole house fan, shed and car port. Tiled master-bath has garden tub and walk in shower. Attic has pull down ladder with plenty of storage space. Large sliding glass doors from family room to Large deck with recessed Hot Tub Spa, and screened front porch. Kitchen has pine cabinets and wood laminate floor. All freshly painted and move in condition. Less than 100 yards from Florida forever preserve, and only 7 miles to the St. John's River. Bring your own animals or just enjoy the many Turkey and Deer who visit daily.
Location
State FL
County Volusia
Community Barbers Sub
Area 622-Volusia County-Nw
Direction Ormand By the Sea, FL I-95 S Exit 268 and FL-40 W toward Ormond Beach Turn right onto FL-40 W/W Granada Blvd Continue 20.5 mi Right onto Meadowville Rd Destination on right. 1625
Rooms
Other Rooms Shed(s)
Interior
Interior Features Breakfast Bar, Eat-in Kitchen, Entrance Foyer, Primary Bathroom -Tub with Separate Shower, Primary Downstairs, Split Bedrooms
Heating Central
Cooling Central Air
Flooring Carpet, Laminate, Tile
Laundry Electric Dryer Hookup, Washer Hookup
Exterior
Parking Features Covered, Guest, RV Access/Parking, Secured
Garage Spaces 2.0
Pool None
Amenities Available Laundry
Roof Type Shingle
Porch Deck, Front Porch, Porch, Screened
Total Parking Spaces 2
Private Pool No
Building
Sewer Septic Tank
Water Well
Architectural Style Contemporary, Other
Structure Type Block,Stucco
New Construction No
Schools
Elementary Schools Pierson
Middle Schools T Dewitt Taylor
High Schools T Dewitt Taylor
Others
Tax ID 591900000101
Read Less Info
Want to know what your home might be worth? Contact us for a FREE valuation!

Our team is ready to help you sell your home for the highest possible price ASAP
Bought with OCCUPY REAL ESTATE GROUP, LLC.







