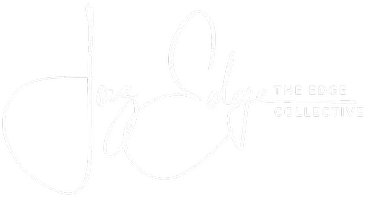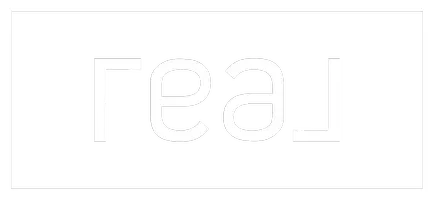$174,900
$174,900
For more information regarding the value of a property, please contact us for a free consultation.
2 Beds
1 Bath
928 SqFt
SOLD DATE : 07/09/2023
Key Details
Sold Price $174,900
Property Type Single Family Home
Sub Type Single Story
Listing Status Sold
Purchase Type For Sale
Square Footage 928 sqft
Price per Sqft $188
MLS Listing ID 120243
Sold Date 07/09/23
Style Single Story
Bedrooms 2
Full Baths 1
HOA Fees $2/ann
HOA Y/N 1
Year Built 1975
Lot Size 1.030 Acres
Acres 1.03
Lot Dimensions 300x200
Property Sub-Type Single Story
Property Description
Welcome to your dream oasis in Fanning Springs! This lovely 2-bedroom, 1.5-bath home is the perfect blend of tranquility and convenience. Nestled on a sprawling 1-acre property, this charming residence boasts an edible landscape, providing you with a cornucopia of fresh produce right at your fingertips. As you make your way to the entrance, you'll be delighted by the uniquely designed walkway, adorned with inspiring quotes from past and present iconic figures. As you step inside, you'll be greeted by an inviting open floor plan that seamlessly connects the living, dining, and kitchen areas. The spacious kitchen is a chef's delight, with a flex space right off the kitchen. For added convenience, an additional half bath is located in the utility room, perfect for guests. The long driveway leads you to your own private 2 car garage, offering ample storage space. The natural beauty of this property extends beyond the interior, as 10 citrus trees dot the landscape, adding a burst of color and fragrance to your surroundings. Located just a stone's throw away, you'll have deeded access to the springs and a nearby boat slip, granting you the opportunity to explore the breathtaking beauty of the Suwannee River at your leisure. And for those seeking an active lifestyle, the vibrant Suwannee River Springs community features amenities such as volleyball courts, basketball courts, and a park with pavilions, perfect for gatherings and outdoor enjoyment. Schedule your showing today!
Location
State FL
County Gilchrist
Area 9-Gilchrist
Zoning RES
Interior
Interior Features Ceiling Fans, Bonus Room, Open Floorplan
Heating Central Electric
Cooling Central Electric
Flooring Vinyl Plank, Hardwood, Tile
Appliance Refrigerator, Washer, Dryer, Stove Elec
Exterior
Exterior Feature Natural Woods
Parking Features 2 Car, Garage, Detached, Driveway
Garage Spaces 2.0
Community Features River Access
Roof Type Shingle
Street Surface Paved
Building
Sewer Public Connected
Water Public Connected
Others
SqFt Source Taxrolls
Acceptable Financing Cash, Conventional, USDA, FHA, VA
Listing Terms Cash, Conventional, USDA, FHA, VA
Read Less Info
Want to know what your home might be worth? Contact us for a FREE valuation!

Our team is ready to help you sell your home for the highest possible price ASAP







