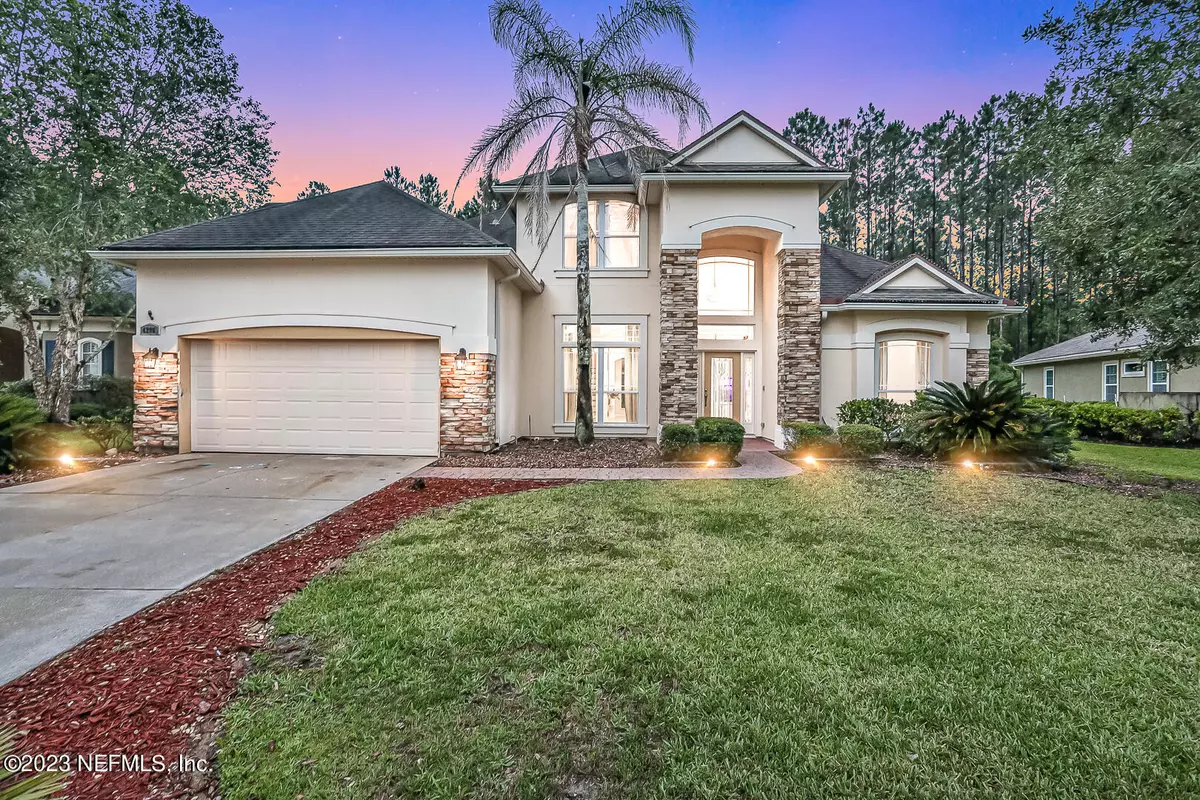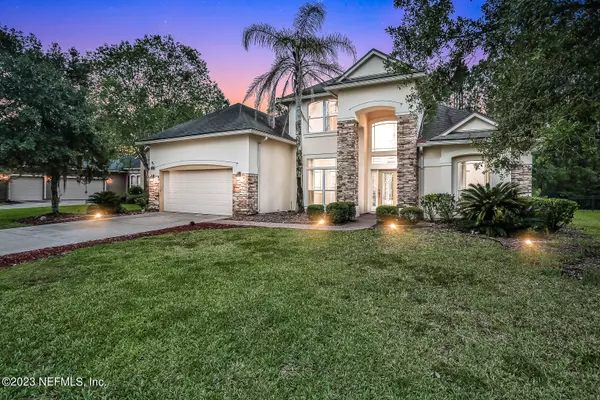$500,000
$525,000
4.8%For more information regarding the value of a property, please contact us for a free consultation.
4 Beds
4 Baths
3,292 SqFt
SOLD DATE : 09/29/2023
Key Details
Sold Price $500,000
Property Type Single Family Home
Sub Type Single Family Residence
Listing Status Sold
Purchase Type For Sale
Square Footage 3,292 sqft
Price per Sqft $151
Subdivision Eagle Landing
MLS Listing ID 1228665
Sold Date 09/29/23
Style Traditional
Bedrooms 4
Full Baths 3
Half Baths 1
HOA Fees $4/ann
HOA Y/N Yes
Originating Board realMLS (Northeast Florida Multiple Listing Service)
Year Built 2008
Property Description
What an amazing Eagle Landing opportunity that comes at a list price for you to make it your very own!
2 story, 4 bedroom 3.5 bath home on a preserve lot with office, formal dining room, family room, living room and breakfast nook. Owner suite is conveniently located on the first floor. Expansive open kitchen with breakfast bar, prep island, granite countertop and backsplash. Honey-mica tile gas fireplace with mantle., granite surround master bath with frameless glass shower enclosure.
Enjoy the Florida outdoors on your brick paver extended lanai with pergola.
The home is being sold as-is.
Come and enjoy the Eagle Landing Golf community lifestyle! Inground pool with slide and diving board, cabana bar, clubhouse, tennis courts, small and large breed dog park, several playgrounds throughout the neighborhood. Quarterly social mixers for all residents and several holiday activities for any generations. Eagle Landing is zoned for Discovery Oaks Elementary (STEAM School), Oakleaf Middle and Oakleaf High School. Close to NAS JAX, Cecil field and easy fast access to highway and first coast expressway. Oakleaf Town center provides shopping, dining and entertainment. One time initiation fee of $500 at closing
Location
State FL
County Clay
Community Eagle Landing
Area 139-Oakleaf/Orange Park/Nw Clay County
Direction Exit I-295 Collins west, L on Rampart, R on Argyle forest BLVD/Oakleaf Plantation Pkwy, R on Eagle Landing Parkway. Home will be on your right.
Interior
Interior Features Breakfast Bar, Eat-in Kitchen, Entrance Foyer, Kitchen Island, Pantry, Primary Bathroom -Tub with Separate Shower, Primary Downstairs, Vaulted Ceiling(s), Walk-In Closet(s)
Heating Central, Other
Cooling Central Air
Flooring Laminate, Tile
Fireplaces Number 1
Fireplaces Type Gas, Other
Fireplace Yes
Laundry Electric Dryer Hookup, Washer Hookup
Exterior
Parking Features Attached, Garage
Garage Spaces 2.0
Pool Community, None
Utilities Available Cable Available, Cable Connected, Other
Amenities Available Basketball Court, Boat Dock, Children's Pool, Clubhouse, Fitness Center, Golf Course, Playground, Tennis Court(s), Trash
View Protected Preserve
Roof Type Shingle
Accessibility Accessible Common Area
Porch Covered, Patio
Total Parking Spaces 2
Private Pool No
Building
Sewer Public Sewer
Water Public
Architectural Style Traditional
Structure Type Stucco
New Construction No
Schools
Elementary Schools Discovery Oaks
Middle Schools Oakleaf Jr High
High Schools Oakleaf High School
Others
HOA Name The CAM Team
Tax ID 12042400554200342
Security Features Smoke Detector(s)
Acceptable Financing Cash, Conventional, VA Loan
Listing Terms Cash, Conventional, VA Loan
Read Less Info
Want to know what your home might be worth? Contact us for a FREE valuation!
Our team is ready to help you sell your home for the highest possible price ASAP
Bought with REAL BROKER LLC







