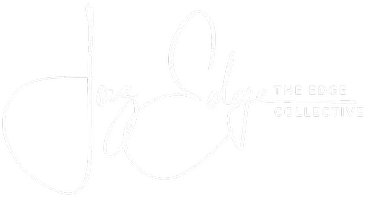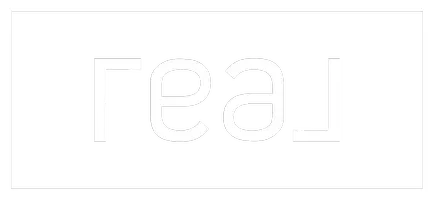$790,000
$824,900
4.2%For more information regarding the value of a property, please contact us for a free consultation.
3 Beds
2 Baths
2,194 SqFt
SOLD DATE : 09/20/2024
Key Details
Sold Price $790,000
Property Type Single Family Home
Sub Type Single Story
Listing Status Sold
Purchase Type For Sale
Square Footage 2,194 sqft
Price per Sqft $360
MLS Listing ID 123146
Sold Date 09/20/24
Style Single Story
Bedrooms 3
Full Baths 2
Year Built 2014
Lot Size 18.680 Acres
Acres 18.68
Lot Dimensions 18.68 acres
Property Sub-Type Single Story
Property Description
Welcome to your slice of paradise! Nestled on nearly 19 acres, sits the concrete Block home built to last forever. The interior heated & cooled space is 2,170 with 3 bedrooms, 2 baths and a 4th large room to use as your desire. Located on a paved road between the towns of Trenton and Bell, this equine haven in in a prime location to enjoy a rural lifestyle and setting, but yet convenient to so many things. As you enter the gates property, you'll be greeted by meticulously maintained fencing and cross-fencing, along with a professionally constructed riding arena featuring sturdy board fencing. The Red Iron Steel Barn, 36x94, with its versatile removable walls, offers ample space for stalls, a tack room, and more, catering to all your equestrian or livestock needs. The barn is also equipped with an RV hook-up. Inside the home you'll find a split floor plan with a large screened-in back porch. The kitchen features granite countertops, stainless steel appliances, and wood cabinets. Conveniently located just a 5-minute drive from the Suwannee River, this property offers easy access to recreational activities such as fishing, boating, and hiking. Plus, with Gainesville just a short 45-minute drive away, you'll enjoy the best of both worlds – rural living with urban amenities at your fingertips. Don't miss this opportunity to own a piece of equine paradise in one of Florida's most desirable locations. Immaculate pride of ownership awaits – schedule your private tour today!
Location
State FL
County Gilchrist
Area 9-Gilchrist
Zoning res
Interior
Interior Features Blinds, Fireplace, Ceiling Fans, Garage Door Opener, 541, Open Floorplan, Granite Counters
Heating Heat Pump Air to Air
Cooling Central Electric
Flooring Carpet, Tile
Appliance Refrigerator, Microwave, Dishwasher, Disposal, Stove Elec
Exterior
Exterior Feature Fence, Cross Fenced, Pasture
Parking Features 3+ Car, Garage, Driveway
Garage Spaces 3.0
Roof Type Shingle
Street Surface Paved,County Road
Building
Sewer Septic Tank
Water Private Well
Others
SqFt Source Taxrolls
Acceptable Financing Cash, Conventional, VA
Listing Terms Cash, Conventional, VA
Read Less Info
Want to know what your home might be worth? Contact us for a FREE valuation!

Our team is ready to help you sell your home for the highest possible price ASAP







