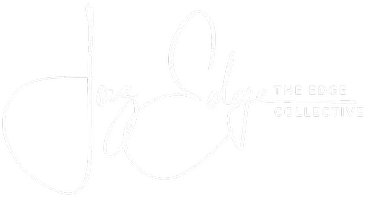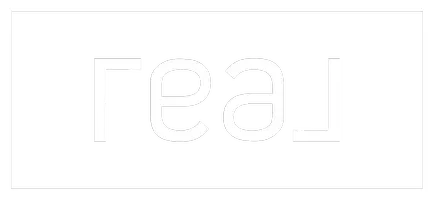$290,000
$299,999
3.3%For more information regarding the value of a property, please contact us for a free consultation.
4 Beds
2 Baths
1,800 SqFt
SOLD DATE : 11/23/2024
Key Details
Sold Price $290,000
Property Type Single Family Home
Sub Type Single Story,Loft
Listing Status Sold
Purchase Type For Sale
Square Footage 1,800 sqft
Price per Sqft $161
Subdivision Long Pond Landing
MLS Listing ID 123754
Sold Date 11/23/24
Style Single Story,Loft
Bedrooms 4
Full Baths 2
Year Built 2010
Lot Size 1.000 Acres
Acres 1.0
Lot Dimensions 4350
Property Sub-Type Single Story,Loft
Property Description
Welcome to this unique listing that offers everything you will need for country living. This extremely well built ranch home has 4 bedrooms, 2 bathrooms split plan with 2 lofts. This house is nestled in Long Pond Landing subdivision in Chiefland, resides on over 1 acre with no HOA and is close to the springs and shopping. The Home has a circular driveway and surrounded by plenty of wildlife.There is also 1200 sq ft of front and back porch space to enjoy. Very well maintained home and move in ready comes with all the appliances. House comes with 12x35ft shed with 2 lofts and a massive commercial filing cabinet for many uses and with a 9x7 steal roll up door, along with a double carport close to the home. This beautiful open concept home is an ABSOLUTE must see with a spacious kitchen, vaulted ceilings, LED lighting through out, walk in showers, return AC vents in each room, and tile and laminate flooring throughout. The Ac is from 2020, the new water softener system is 3.5years old also the owner has all engineering plans. Home does come with dining room table with 6 chairs, lighted china hutch with side cabinet.
Location
State FL
County Levy
Area 19-Out Of Area
Zoning res
Interior
Interior Features Furnished, Insulated, Draperies, Blinds, Ceiling Fans, Vaulted Ceilings, Attic Storage, Internet Satellite, TV Satellite, Bonus Room, Open Floorplan
Heating Central Electric
Cooling Central Electric
Flooring Wood Laminate, Tile
Appliance Refrigerator, Microwave, Dishwasher, Washer, Dryer, Stove Elec, Range Hood
Exterior
Parking Features 3+ Car, Driveway
Garage Spaces 3.0
Roof Type Shingle
Street Surface Graded
Building
Sewer Septic Tank
Water Private Well
Others
SqFt Source Measured
Acceptable Financing Cash, Conventional, USDA, FHA, VA
Listing Terms Cash, Conventional, USDA, FHA, VA
Read Less Info
Want to know what your home might be worth? Contact us for a FREE valuation!

Our team is ready to help you sell your home for the highest possible price ASAP







