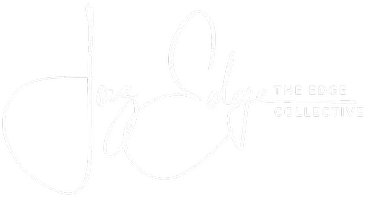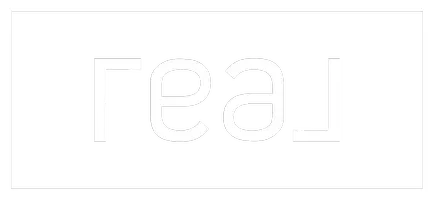$900,000
$949,900
5.3%For more information regarding the value of a property, please contact us for a free consultation.
3 Beds
2 Baths
3,003 SqFt
SOLD DATE : 02/16/2025
Key Details
Sold Price $900,000
Property Type Single Family Home
Sub Type Single Story,Ranch
Listing Status Sold
Purchase Type For Sale
Square Footage 3,003 sqft
Price per Sqft $299
Subdivision High Pointe S/D
MLS Listing ID 125685
Sold Date 02/16/25
Style Single Story,Ranch
Bedrooms 3
Full Baths 2
Year Built 2021
Lot Size 15.390 Acres
Acres 15.39
Lot Dimensions Irregular Lot Size
Property Sub-Type Single Story,Ranch
Property Description
Stunning French Modern Lakefront Estate on 15.39 Acres. Experience the epitome of luxury living with this extraordinary home nestled on the tranquil shores of Lake Wilson. Set on an impressive 15.39-acre lot, this property offers unmatched serenity, breathtaking sunsets, and panoramic lake views from the 34-foot covered back porch and floor-to-ceiling glass doors. Boasting 3,003 sq/ft of living space this impeccably crafted home is both spacious and thoughtfully designed. The home features soaring 11-foot ceilings throughout, an open floor plan, 3 bedrooms with an optional 4th studio/bonus room, and a dedicated office for remote work or creative pursuits. The primary suite is a retreat in itself, offering 12-foot-wide walk-in closets, while the two guest bedrooms include walk-in closets and share a Jack and Jill bathroom. A laundry/mudroom with a built-in dog bath ensures convenience for pet owners. The gourmet kitchen is a chef's dream, equipped with a 48” Wolf dual-fuel range with gas cooktop and electric double ovens, a Cove dishwasher, a Bosch refrigerator, and a walk-in pantry. Entertain with ease or enjoy intimate meals with the backdrop of stunning lake views. Additional features include a fully fenced backyard, a detached custom-built 2-car garage (in addition to the attached 2-car garage), and energy-efficient upgrades such as a 20 SEER Trane heat pump, with average electricity bills of just $156. A 22KW whole house generator will convey.
Location
State FL
County Columbia
Area 3-N. Us 90 - W. Us 441 Columbia
Zoning PRRD
Interior
Interior Features Insulated, Blinds, Fireplace, Ceiling Fans, Garage Door Opener, Vaulted Ceilings, Storage Area, High Speed internet, Bonus Room, Open Floorplan, Quartz Counters
Heating Central Electric
Cooling Central Electric
Flooring Vinyl Plank, Carpet, Tile
Appliance Water Softener Owned, Refrigerator, Microwave, Dishwasher, Disposal, Gas Tank Owned, Stove Elec, Range Hood, Double Oven, Stainless Steel Appliances
Exterior
Exterior Feature Irregular Lot Size, Fence, Sprinkler System, Termite Control, Rain Gutters Whole Roof, Generator, Underground Power
Parking Features 3+ Car, Garage, Driveway, Detached Enclosed Garage
Garage Spaces 3.0
Waterfront Description Lake
Roof Type Shingle
Street Surface Paved
Building
Sewer Septic Tank
Water Private Well
Others
SqFt Source From Owner
Acceptable Financing Cash, Conventional, USDA, FHA, VA
Listing Terms Cash, Conventional, USDA, FHA, VA
Read Less Info
Want to know what your home might be worth? Contact us for a FREE valuation!

Our team is ready to help you sell your home for the highest possible price ASAP







