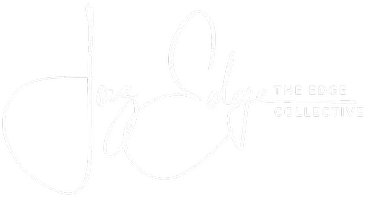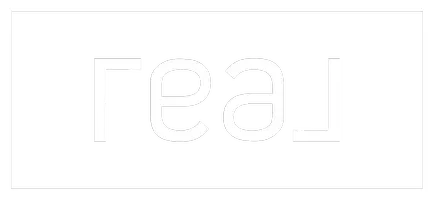$565,000
$565,000
For more information regarding the value of a property, please contact us for a free consultation.
5 Beds
3 Baths
2,564 SqFt
SOLD DATE : 04/09/2025
Key Details
Sold Price $565,000
Property Type Single Family Home
Sub Type Single Family Residence
Listing Status Sold
Purchase Type For Sale
Square Footage 2,564 sqft
Price per Sqft $220
Subdivision Julington Creek Plan
MLS Listing ID 2071183
Sold Date 04/09/25
Style Traditional
Bedrooms 5
Full Baths 3
HOA Fees $46/ann
HOA Y/N Yes
Year Built 1998
Annual Tax Amount $1,638
Lot Size 0.270 Acres
Acres 0.27
Property Sub-Type Single Family Residence
Source realMLS (Northeast Florida Multiple Listing Service)
Property Description
This property features tile plank flooring throughout main living areas. The recently renovated ktchn is a chef's delight w/ white cabinets, tile backsplash, SS appliances, gas stove, quartz counters, & a breakfast bar. Bring the outdoors in w/ floor to ceiling windows & a cozy fireplace in the large living rm. French doors lead to an office w/ built-ins & a foldable Murphy bed. The master bedroom boasts French doors to the back patio, His & Her closets. Master bath w/ a tiled garden tub, tiled stand-up shower, His & Her vanities. Guests will enjoy a spacious bath w/ a double vanity. 5th BR is an upstairs bonus w/ full bath & attic storage. The laundry rm is equipped w/ cabinets & a counter. The courtyard-style driveway leads to a side-entry garage w/ storage cabinets. Enjoy the outdoors w/ an extended birdcage screen enclosed lanai w/ a wood accent wall, & gas line for grilling. The backyard w/ a paver path completes this beautiful home. Roof replaced 2015.
Location
State FL
County St. Johns
Community Julington Creek Plan
Area 301-Julington Creek/Switzerland
Direction Head West on Racetrack, Turn Left onto Durbin Creek Blvd, Turn Left onto Morning Glory Ln, Turn Left onto Edgewater Branch Drive and destination is on the left
Interior
Interior Features Breakfast Bar, Built-in Features, Ceiling Fan(s), Entrance Foyer, Guest Suite, His and Hers Closets, Primary Bathroom -Tub with Separate Shower, Primary Downstairs, Split Bedrooms, Vaulted Ceiling(s), Walk-In Closet(s)
Heating Central
Cooling Central Air, Electric
Flooring Carpet, Tile
Fireplaces Number 1
Fireplaces Type Gas
Fireplace Yes
Laundry Lower Level
Exterior
Parking Features Garage
Garage Spaces 2.0
Fence Back Yard, Privacy
Utilities Available Cable Available, Electricity Connected, Natural Gas Connected, Sewer Connected, Water Connected
Amenities Available Clubhouse
Roof Type Shingle
Porch Covered, Patio, Screened
Total Parking Spaces 2
Garage Yes
Private Pool No
Building
Water Public
Architectural Style Traditional
Structure Type Stucco
New Construction No
Schools
Elementary Schools Julington Creek
Middle Schools Fruit Cove
High Schools Creekside
Others
HOA Name Vesta Property Services
Senior Community No
Tax ID 2490231330
Acceptable Financing Cash, Conventional, FHA, VA Loan
Listing Terms Cash, Conventional, FHA, VA Loan
Read Less Info
Want to know what your home might be worth? Contact us for a FREE valuation!

Our team is ready to help you sell your home for the highest possible price ASAP
Bought with REAL BROKER LLC







