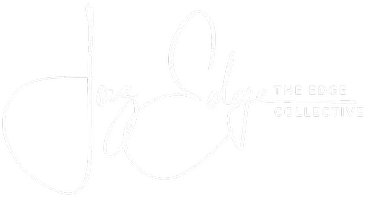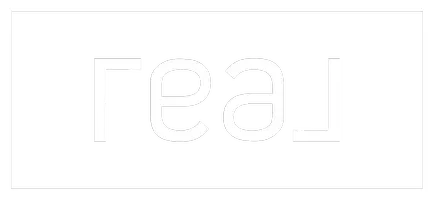$341,400
$341,400
For more information regarding the value of a property, please contact us for a free consultation.
3 Beds
2 Baths
1,326 SqFt
SOLD DATE : 04/10/2025
Key Details
Sold Price $341,400
Property Type Single Family Home
Sub Type Single Family Residence
Listing Status Sold
Purchase Type For Sale
Square Footage 1,326 sqft
Price per Sqft $257
Subdivision Oxford Oaks
MLS Listing ID 2075575
Sold Date 04/10/25
Style Ranch
Bedrooms 3
Full Baths 2
Construction Status Updated/Remodeled
HOA Fees $10/ann
HOA Y/N Yes
Originating Board realMLS (Northeast Florida Multiple Listing Service)
Year Built 1989
Annual Tax Amount $2,882
Lot Size 7,405 Sqft
Acres 0.17
Property Sub-Type Single Family Residence
Property Description
Don't miss this beautifully renovated home in the heart of Mandarin, Jacksonville! This stunning home features an open-concept layout with vaulted ceilings, a breakfast bar, and stylish tile floors. The spacious master suite boasts a private bath, while updated bathrooms add a modern touch. Enjoy the huge backyard—perfect for kids, pets, and outdoor fun! With a new AC (2020), a permitted roof (2018), new LV plank flooring and freshly painted. This home is move-in ready. Located near top shopping and dining, you'll love the convenience of living in this sought-after neighborhood. Schedule your tour today!
Location
State FL
County Duval
Community Oxford Oaks
Area 013-Beauclerc/Mandarin North
Direction From I-295 N take exit South onto San Jose Blvd. Take right on Sunbeam Rd. Right On Melvina Rd. Left on Castlebay Dr. Right on Bayou Bluff Dr. House is on the left.
Interior
Interior Features Breakfast Bar, Ceiling Fan(s), Eat-in Kitchen, Open Floorplan, Pantry, Primary Bathroom -Tub with Separate Shower, Smart Thermostat, Vaulted Ceiling(s)
Heating Central
Cooling Central Air
Flooring Laminate
Exterior
Parking Features Garage, Off Street
Garage Spaces 2.0
Fence Wood
Utilities Available Cable Available, Electricity Connected, Sewer Connected, Water Connected
Roof Type Shingle
Porch Covered, Rear Porch, Screened
Total Parking Spaces 2
Garage Yes
Private Pool No
Building
Lot Description Drainage Canal
Sewer Public Sewer
Water Public
Architectural Style Ranch
Structure Type Composition Siding
New Construction No
Construction Status Updated/Remodeled
Others
Senior Community No
Tax ID 1490140215
Acceptable Financing Cash, Conventional, FHA, VA Loan
Listing Terms Cash, Conventional, FHA, VA Loan
Read Less Info
Want to know what your home might be worth? Contact us for a FREE valuation!

Our team is ready to help you sell your home for the highest possible price ASAP
Bought with FLORIDA HOMES REALTY & MTG LLC







