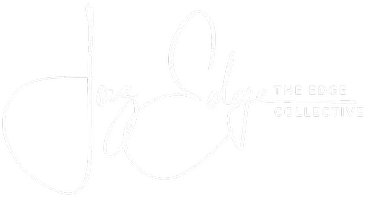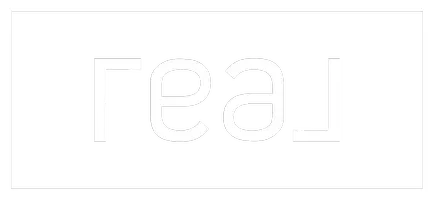$199,000
$199,000
For more information regarding the value of a property, please contact us for a free consultation.
3 Beds
2 Baths
1,234 SqFt
SOLD DATE : 04/10/2025
Key Details
Sold Price $199,000
Property Type Single Family Home
Sub Type Single Family Residence
Listing Status Sold
Purchase Type For Sale
Square Footage 1,234 sqft
Price per Sqft $161
Subdivision Normandy Village
MLS Listing ID 2061910
Sold Date 04/10/25
Style Traditional
Bedrooms 3
Full Baths 2
HOA Y/N No
Originating Board realMLS (Northeast Florida Multiple Listing Service)
Year Built 1956
Annual Tax Amount $614
Lot Size 8,712 Sqft
Acres 0.2
Property Sub-Type Single Family Residence
Property Description
Discover the opportunity of this inviting 3-bedroom, 2-bath home features a new roof, a carport, spacious living room, cozy den, and a large yard backing up to a peaceful retention pond. While the home retains much of its original charm, the master bath has been tastefully updated. Fresh exterior paint gives it a crisp new look, complementing the large front and back yard that back up to a peaceful retention pond. Upgraded with Anderson Windows throughout to provide energy efficiency. There is some opportunity for customization and TLC. The Murphybed stays and is perfect for guest. Enjoy the benefits of no HOA or CDD fees, and a prime location - convenient to highways, shopping, and dining. Perfect as a first home or investment property. Don't miss this chance to create your dream space in a sought-after established neighborhood!
Location
State FL
County Duval
Community Normandy Village
Area 053-Hyde Grove Area
Direction From I23, heard E on Normandy, Left on Le Brund Drive, Right on Cherbourg Ave S, Left on Busac Ave.
Interior
Interior Features Ceiling Fan(s)
Heating Central, Electric
Cooling Central Air, Electric
Flooring Carpet, Tile
Laundry Electric Dryer Hookup
Exterior
Parking Features Attached Carport
Carport Spaces 1
Utilities Available Cable Available, Electricity Available, Water Not Available
Waterfront Description Creek
View Creek/Stream
Garage No
Private Pool No
Building
Water Public
Architectural Style Traditional
Structure Type Block
New Construction No
Schools
Elementary Schools Ramona Boulevard
Middle Schools Westside
High Schools Edward White
Others
Senior Community No
Tax ID 0110140000
Acceptable Financing Cash, Conventional, FHA
Listing Terms Cash, Conventional, FHA
Read Less Info
Want to know what your home might be worth? Contact us for a FREE valuation!

Our team is ready to help you sell your home for the highest possible price ASAP
Bought with ELEVATE EXCEL REALTY LLC







