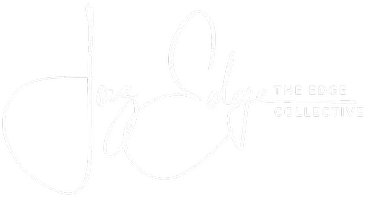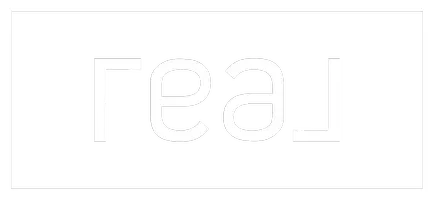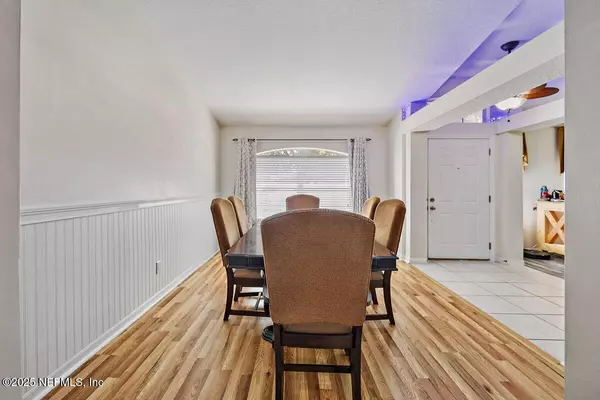$530,500
$549,900
3.5%For more information regarding the value of a property, please contact us for a free consultation.
4 Beds
2 Baths
2,317 SqFt
SOLD DATE : 10/10/2025
Key Details
Sold Price $530,500
Property Type Single Family Home
Sub Type Single Family Residence
Listing Status Sold
Purchase Type For Sale
Square Footage 2,317 sqft
Price per Sqft $228
Subdivision Johns Creek
MLS Listing ID 2100272
Sold Date 10/10/25
Style Ranch
Bedrooms 4
Full Baths 2
HOA Fees $30/ann
HOA Y/N Yes
Year Built 1999
Annual Tax Amount $7,049
Lot Size 0.300 Acres
Acres 0.3
Property Sub-Type Single Family Residence
Source realMLS (Northeast Florida Multiple Listing Service)
Property Description
This spacious 4-bedroom, 2-bath home sits at the end of a quiet cul-de-sac and offers over 2,300 sq ft of comfortable living space. The updated kitchen features quartz countertops, 42'' cabinets, stainless steel appliances, an island, a breakfast nook, and a built-in coffee bar with a service area—perfect for entertaining. Enjoy new LVP flooring in the main living areas, vaulted ceilings, a formal dining room, and a private office. The open layout and split floor plan offer both space and privacy. The primary suite includes a walk-in closet, double vanity, garden tub, and separate shower. Relax in the 11x16 Florida room or enjoy the large backyard with a shed/workshop. This home blends comfort, style, and function in a prime location.
Location
State FL
County Duval
Community Johns Creek
Area 026-Intracoastal West-South Of Beach Blvd
Direction North on Hodges. Take a left on Chet's Creek Blvd. Take first right on Chets Creek Drive E. Left on Brians Creek Dr. Left on Kelly Lee Drive . Right on Winthrop.
Rooms
Other Rooms Shed(s)
Interior
Interior Features Breakfast Bar, Breakfast Nook, Ceiling Fan(s), Eat-in Kitchen, Entrance Foyer, Kitchen Island, Open Floorplan, Pantry, Primary Bathroom -Tub with Separate Shower, Split Bedrooms, Walk-In Closet(s)
Heating Central
Cooling Central Air
Flooring Laminate, Tile, Vinyl
Laundry Electric Dryer Hookup, Washer Hookup
Exterior
Parking Features Garage, Garage Door Opener
Garage Spaces 2.0
Utilities Available Cable Available, Electricity Connected, Sewer Connected, Water Connected
Amenities Available Playground
Roof Type Shingle
Porch Front Porch
Total Parking Spaces 2
Garage Yes
Private Pool No
Building
Lot Description Cul-De-Sac
Sewer Public Sewer
Water Public
Architectural Style Ranch
New Construction No
Others
Senior Community No
Tax ID 1671313605
Acceptable Financing Cash, Conventional, FHA, VA Loan
Listing Terms Cash, Conventional, FHA, VA Loan
Read Less Info
Want to know what your home might be worth? Contact us for a FREE valuation!

Our team is ready to help you sell your home for the highest possible price ASAP
Bought with LOKATION
GET MORE INFORMATION








